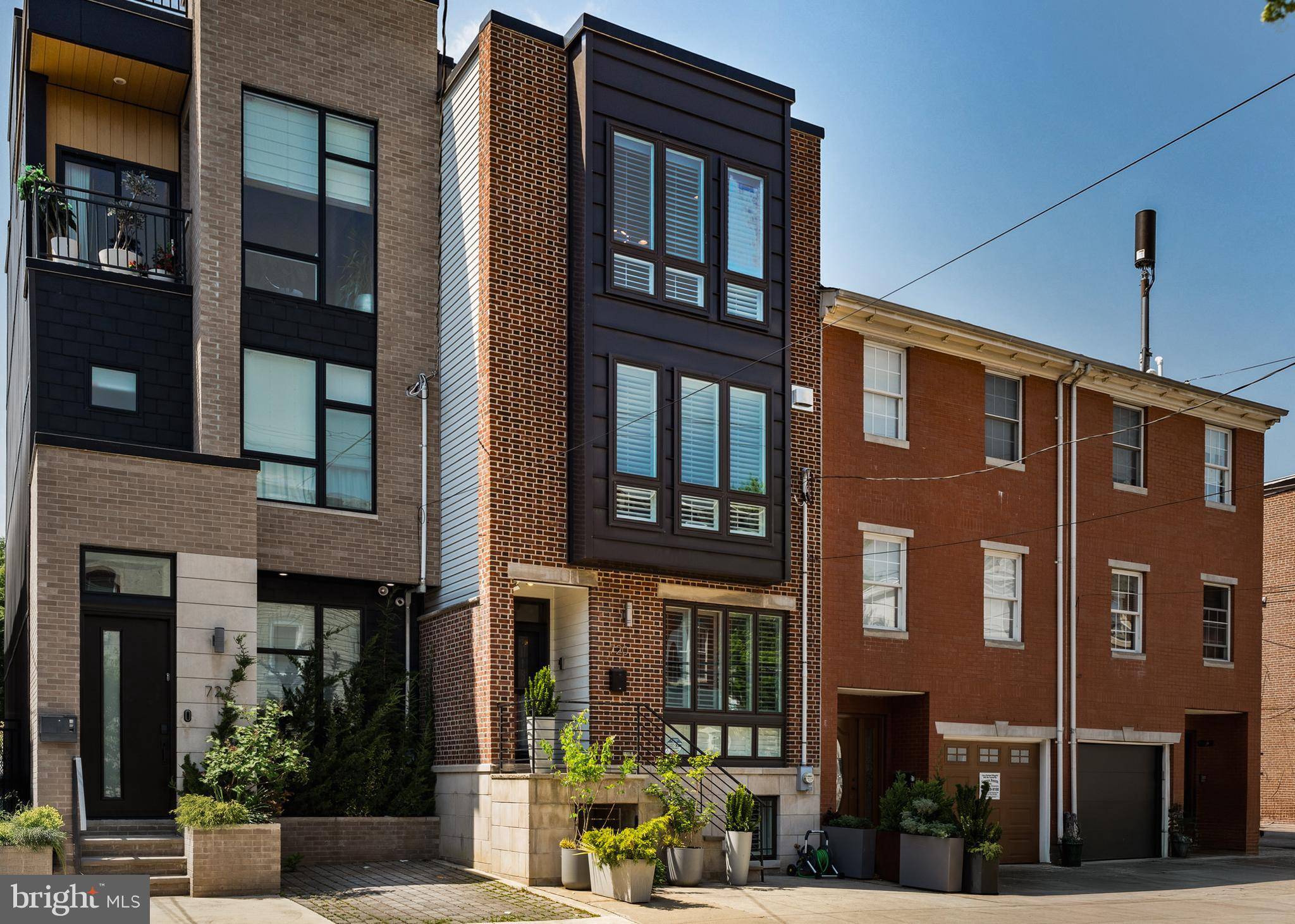UPDATED:
Key Details
Property Type Townhouse
Sub Type Interior Row/Townhouse
Listing Status Active
Purchase Type For Sale
Square Footage 4,104 sqft
Price per Sqft $292
Subdivision Graduate Hospital
MLS Listing ID PAPH2479514
Style Traditional
Bedrooms 4
Full Baths 3
Half Baths 1
HOA Y/N N
Abv Grd Liv Area 3,112
Year Built 2016
Available Date 2025-05-16
Annual Tax Amount $3,283
Tax Year 2024
Lot Size 1,221 Sqft
Acres 0.03
Lot Dimensions 17.00 x 72.00
Property Sub-Type Interior Row/Townhouse
Source BRIGHT
Property Description
The first floor offers a spacious layout featuring a large living room, a cozy sitting area, and a massive kitchen with stainless steel appliances, ample cabinetry, and a dedicated pantry for storage. A convenient half bath and easy access to one of two outdoor spaces - complete with turf, perfect for pets and kids - make everyday living and entertaining seamless.
On the second floor, you'll find two generously sized bedrooms, a large full bathroom accessible from both the hallway and one of the bedrooms, plus a full laundry area for added convenience.
The third floor is home to a custom wet bar and the luxurious primary suite, complete with a double vanity, oversized double shower, a private water closet, and abundant closet space. Just upstairs, the roof deck includes a custom irrigation system for the seller's lush plantings - all included in the sale - making it a true urban oasis.
The finished basement offers flexibility with a big fourth bedroom, a full bathroom, additional storage all while providing a massive space for your every day basement needs - perfect for guests, a home office, or gym.
This home blends timeless style with modern functionality across three levels. The sellers have meticulously maintained the property, making it feel like a brand new home.
Located just a short walk from Rittenhouse Square, several parks, and Philadelphia's top hospitals—including Penn, CHOP, Temple, and Cooper University- this is city living at its finest.
Location
State PA
County Philadelphia
Area 19146 (19146)
Zoning RSA5
Rooms
Basement Fully Finished
Interior
Interior Features Wet/Dry Bar, Bar, Built-Ins, Ceiling Fan(s), Combination Kitchen/Living, Combination Kitchen/Dining, Crown Moldings, Floor Plan - Open, Kitchen - Gourmet, Primary Bath(s), Recessed Lighting, Bathroom - Stall Shower, Bathroom - Tub Shower, Walk-in Closet(s), Window Treatments, Wood Floors, Kitchen - Island
Hot Water Natural Gas
Heating Forced Air
Cooling Central A/C
Flooring Hardwood
Fireplaces Number 1
Fireplaces Type Gas/Propane, Stone
Inclusions all appliances except anything listed in exclusions
Equipment Oven/Range - Gas, Washer, Dryer, Refrigerator, Built-In Microwave
Fireplace Y
Appliance Oven/Range - Gas, Washer, Dryer, Refrigerator, Built-In Microwave
Heat Source Natural Gas
Laundry Has Laundry
Exterior
Parking Features Other
Garage Spaces 1.0
Fence Fully, Privacy, Vinyl
Water Access N
Accessibility None
Total Parking Spaces 1
Garage Y
Building
Story 3
Foundation Slab
Sewer Public Septic
Water Public
Architectural Style Traditional
Level or Stories 3
Additional Building Above Grade, Below Grade
New Construction N
Schools
School District Philadelphia City
Others
Senior Community No
Tax ID 301393100
Ownership Fee Simple
SqFt Source Assessor
Horse Property N
Special Listing Condition Standard

Our passion for real estate and love for New Jersey are a perfect match. We have made it our mission to help local residents sell their homes quickly and at the best possible prices, and homebuyers in finding their perfect piece of paradise in New Jersey.
GET MORE INFORMATION
- Ocean County, NJ
- Middlesex County, NJ
- Essex County, NJ
- Sussex County, NJ
- Passaic County, NJ
- Bergen County, NJ
- Warren County, NJ
- Morris County, NJ
- Essex County, NJ
- Hunterdon County, NJ
- Somerset County, NJ
- Union County, NJ
- Middlesex County, NJ
- Mercer County, NJ
- Monmouth County, NJ
- Burlington County, NJ
- Camden County, NJ
- Gloucester County, NJ
- Salem County, NJ
- Cumberland County, NJ
- Atlantic County, NJ
- Philadelphia County, PA
- Bucks County, PA
- Montgomery County, PA
- Delaware County, PA
- Chester County, PA
- Berks County, PA
- Lehigh County, PA
- Northampton County, PA
- Monroe County, PA



