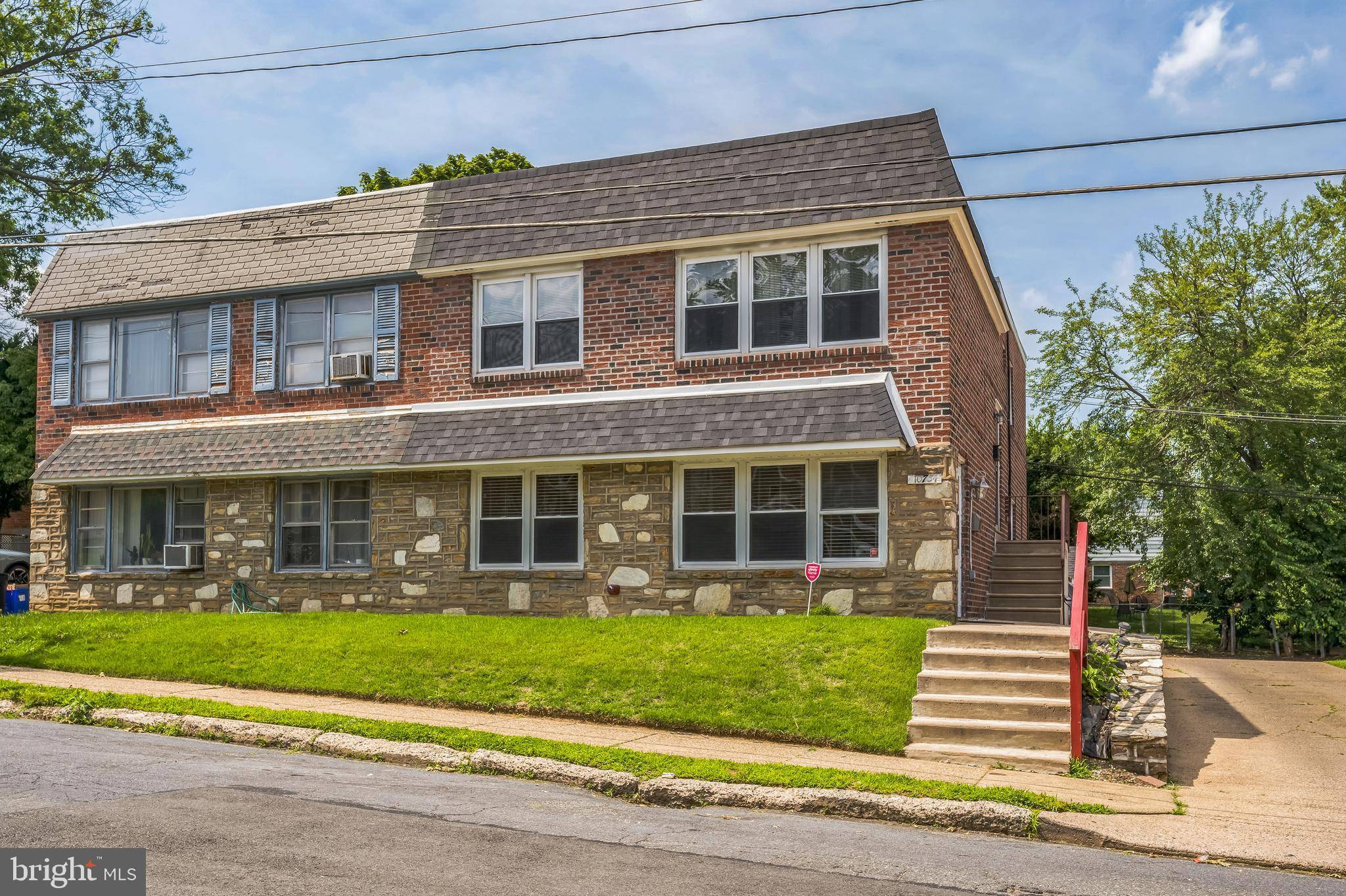UPDATED:
Key Details
Property Type Single Family Home, Multi-Family
Sub Type Twin/Semi-Detached
Listing Status Pending
Purchase Type For Sale
Square Footage 1,960 sqft
Price per Sqft $242
MLS Listing ID PAPH2509652
Style AirLite,Traditional
Abv Grd Liv Area 1,960
Year Built 1961
Annual Tax Amount $5,382
Tax Year 2024
Lot Size 3,975 Sqft
Acres 0.09
Lot Dimensions 40.00 x 100.00
Property Sub-Type Twin/Semi-Detached
Source BRIGHT
Property Description
Spacious, sun-filled living areas with thoughtful layouts
Private in-unit laundry rooms, each outfitted with a washer and dryer
Individually metered electric, central air, and hot water heaters . Offering total autonomy for each unit
A shared backyard oasis, perfect for intimate gatherings or quiet relaxation
Pull-in parking for both units and a dedicated rear shed for extra storage
Whether you're an investor seeking strong rental income or a homeowner looking to live in luxury while generating passive income, this property delivers on both lifestyle and long-term value. Moments from shopping, dining, parks, and major commuter routes. This is refined Northeast Philly living at its best.
Location
State PA
County Philadelphia
Area 19116 (19116)
Zoning RTA1
Interior
Interior Features Carpet, Ceiling Fan(s), Floor Plan - Open, Wood Floors
Hot Water Natural Gas
Cooling Central A/C
Equipment Built-In Microwave, Dishwasher, Dryer - Front Loading, Oven/Range - Gas, Refrigerator, Washer - Front Loading
Fireplace N
Appliance Built-In Microwave, Dishwasher, Dryer - Front Loading, Oven/Range - Gas, Refrigerator, Washer - Front Loading
Heat Source Natural Gas
Exterior
Garage Spaces 2.0
Water Access N
Accessibility None
Total Parking Spaces 2
Garage N
Building
Foundation Permanent
Sewer Public Septic, Public Sewer
Water Public
Architectural Style AirLite, Traditional
Additional Building Above Grade, Below Grade
New Construction N
Schools
School District Philadelphia City
Others
Tax ID 582444900
Ownership Fee Simple
SqFt Source Assessor
Special Listing Condition Standard
Virtual Tour https://vimeo.com/1095854722

Our passion for real estate and love for New Jersey are a perfect match. We have made it our mission to help local residents sell their homes quickly and at the best possible prices, and homebuyers in finding their perfect piece of paradise in New Jersey.
GET MORE INFORMATION
- Ocean County, NJ
- Middlesex County, NJ
- Essex County, NJ
- Sussex County, NJ
- Passaic County, NJ
- Bergen County, NJ
- Warren County, NJ
- Morris County, NJ
- Essex County, NJ
- Hunterdon County, NJ
- Somerset County, NJ
- Union County, NJ
- Middlesex County, NJ
- Mercer County, NJ
- Monmouth County, NJ
- Burlington County, NJ
- Camden County, NJ
- Gloucester County, NJ
- Salem County, NJ
- Cumberland County, NJ
- Atlantic County, NJ
- Philadelphia County, PA
- Bucks County, PA
- Montgomery County, PA
- Delaware County, PA
- Chester County, PA
- Berks County, PA
- Lehigh County, PA
- Northampton County, PA
- Monroe County, PA



