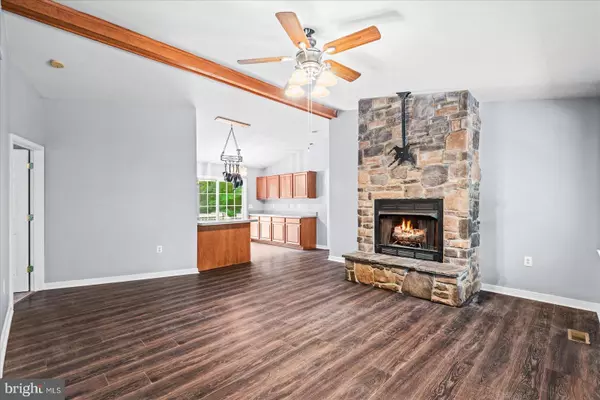
UPDATED:
Key Details
Property Type Single Family Home
Sub Type Detached
Listing Status Active
Purchase Type For Sale
Square Footage 1,364 sqft
Price per Sqft $208
Subdivision Stratford Hall
MLS Listing ID VAWE2009442
Style Ranch/Rambler
Bedrooms 3
Full Baths 2
HOA Fees $265/ann
HOA Y/N Y
Abv Grd Liv Area 1,364
Year Built 2005
Available Date 2025-08-15
Annual Tax Amount $1,216
Tax Year 2017
Lot Size 0.480 Acres
Acres 0.48
Property Sub-Type Detached
Source BRIGHT
Property Description
The primary suite is a true retreat, featuring its own private bathroom, a spacious closet, and a bonus room that can easily serve as an office or personal oasis — the choice is yours!
Don't forget about the full walkout basement, just waiting for your personal touch to transform it into your dream space. Whether you envision a game room, gym, or additional living area, the possibilities are endless!
Enjoy your morning coffee or unwind at sunset from the charming front porch that overlooks your half-acre lot. This home is not just a place to live; it's a lifestyle waiting for you to make it your own! Don't miss out on this fantastic opportunity!
Location
State VA
County Westmoreland
Zoning RESIDENTIAL
Rooms
Basement Full, Unfinished
Main Level Bedrooms 3
Interior
Interior Features Combination Dining/Living, Ceiling Fan(s), Family Room Off Kitchen, Kitchen - Table Space, Kitchen - Eat-In, Primary Bath(s)
Hot Water Electric
Heating Heat Pump(s)
Cooling Central A/C
Fireplaces Number 1
Fireplaces Type Stone
Equipment Disposal, Stove, Refrigerator, Microwave
Fireplace Y
Appliance Disposal, Stove, Refrigerator, Microwave
Heat Source Electric
Exterior
Exterior Feature Porch(es)
Water Access N
Accessibility None
Porch Porch(es)
Garage N
Building
Story 2
Foundation Slab
Above Ground Finished SqFt 1364
Sewer Septic = # of BR
Water Community
Architectural Style Ranch/Rambler
Level or Stories 2
Additional Building Above Grade, Below Grade
New Construction N
Schools
High Schools Washington And Lee
School District Westmoreland County Public Schools
Others
Senior Community No
Tax ID 22B 14
Ownership Fee Simple
SqFt Source 1364
Special Listing Condition Standard


Our passion for real estate and love for New Jersey are a perfect match. We have made it our mission to help local residents sell their homes quickly and at the best possible prices, and homebuyers in finding their perfect piece of paradise in New Jersey.
GET MORE INFORMATION
- Ocean County, NJ
- Middlesex County, NJ
- Essex County, NJ
- Sussex County, NJ
- Passaic County, NJ
- Bergen County, NJ
- Warren County, NJ
- Morris County, NJ
- Essex County, NJ
- Hunterdon County, NJ
- Somerset County, NJ
- Union County, NJ
- Middlesex County, NJ
- Mercer County, NJ
- Monmouth County, NJ
- Burlington County, NJ
- Camden County, NJ
- Gloucester County, NJ
- Salem County, NJ
- Cumberland County, NJ
- Atlantic County, NJ
- Philadelphia County, PA
- Bucks County, PA
- Montgomery County, PA
- Delaware County, PA
- Chester County, PA
- Berks County, PA
- Lehigh County, PA
- Northampton County, PA
- Monroe County, PA



