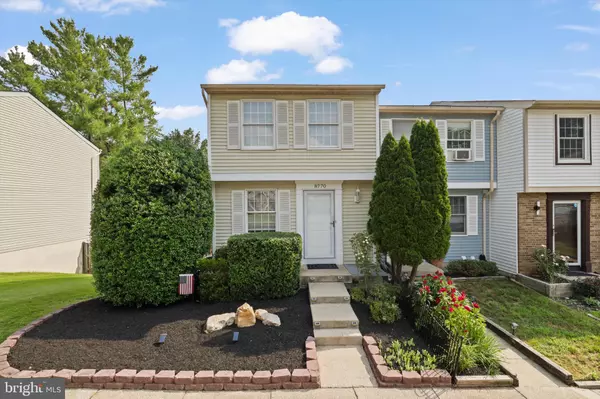UPDATED:
Key Details
Property Type Townhouse
Sub Type End of Row/Townhouse
Listing Status Under Contract
Purchase Type For Sale
Square Footage 930 sqft
Price per Sqft $500
Subdivision Newington Commons
MLS Listing ID VAFX2260058
Style Colonial
Bedrooms 2
Full Baths 2
HOA Fees $123/mo
HOA Y/N Y
Abv Grd Liv Area 930
Year Built 1983
Available Date 2025-08-14
Annual Tax Amount $5,132
Tax Year 2025
Lot Size 1,742 Sqft
Acres 0.04
Property Sub-Type End of Row/Townhouse
Source BRIGHT
Property Description
Located just minutes from the historic town of Occoquan, the VRE, bus station, and community park-and-ride lot. Commuters will appreciate the convenient access to Washington, D.C., Fort Belvoir, and I-95 via Exit 163. Enjoy a warm, welcoming atmosphere in a peaceful community close to shopping, dining, and entertainment.
Location
State VA
County Fairfax
Zoning 303
Rooms
Other Rooms Bedroom 2, Bedroom 1, Bathroom 1
Basement Fully Finished, Walkout Level, Rear Entrance, Windows, Outside Entrance
Interior
Interior Features Attic, Window Treatments, Upgraded Countertops, Combination Dining/Living, Carpet, Kitchen - Eat-In, Floor Plan - Open, Floor Plan - Traditional
Hot Water Electric
Heating Heat Pump(s)
Cooling Central A/C
Flooring Luxury Vinyl Plank, Carpet
Fireplaces Number 1
Equipment Built-In Microwave, Dishwasher, Disposal, Dryer, Exhaust Fan, Refrigerator, Stove, Washer
Fireplace Y
Appliance Built-In Microwave, Dishwasher, Disposal, Dryer, Exhaust Fan, Refrigerator, Stove, Washer
Heat Source Electric
Laundry Basement
Exterior
Garage Spaces 2.0
Fence Wood, Fully
Amenities Available Basketball Courts, Common Grounds, Tot Lots/Playground
View Y/N N
Water Access N
Roof Type Shingle
Accessibility None
Total Parking Spaces 2
Garage N
Private Pool N
Building
Story 3
Foundation Slab
Sewer Public Sewer
Water Public
Architectural Style Colonial
Level or Stories 3
Additional Building Above Grade
New Construction N
Schools
Elementary Schools Silverbrook
Middle Schools South County
High Schools South County
School District Fairfax County Public Schools
Others
Pets Allowed N
HOA Fee Include Management,Reserve Funds,Road Maintenance,Snow Removal
Senior Community No
Tax ID 0983 14 0042
Ownership Fee Simple
SqFt Source Estimated
Acceptable Financing Cash, Conventional, FHA, VA
Horse Property N
Listing Terms Cash, Conventional, FHA, VA
Financing Cash,Conventional,FHA,VA
Special Listing Condition Standard
Virtual Tour https://iframe.videodelivery.net/fcdc36e7ac8ca604effeb9db7f4d2314

Our passion for real estate and love for New Jersey are a perfect match. We have made it our mission to help local residents sell their homes quickly and at the best possible prices, and homebuyers in finding their perfect piece of paradise in New Jersey.
GET MORE INFORMATION
- Ocean County, NJ
- Middlesex County, NJ
- Essex County, NJ
- Sussex County, NJ
- Passaic County, NJ
- Bergen County, NJ
- Warren County, NJ
- Morris County, NJ
- Essex County, NJ
- Hunterdon County, NJ
- Somerset County, NJ
- Union County, NJ
- Middlesex County, NJ
- Mercer County, NJ
- Monmouth County, NJ
- Burlington County, NJ
- Camden County, NJ
- Gloucester County, NJ
- Salem County, NJ
- Cumberland County, NJ
- Atlantic County, NJ
- Philadelphia County, PA
- Bucks County, PA
- Montgomery County, PA
- Delaware County, PA
- Chester County, PA
- Berks County, PA
- Lehigh County, PA
- Northampton County, PA
- Monroe County, PA



