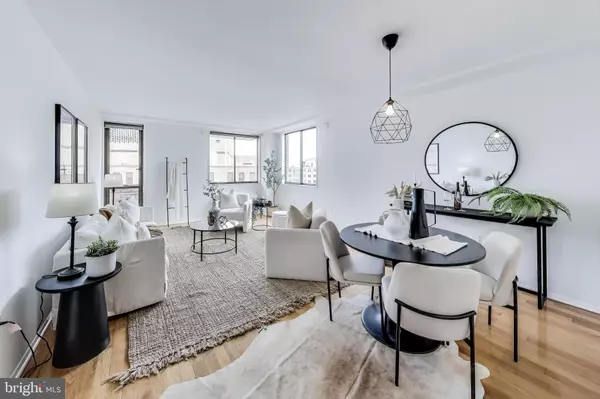
UPDATED:
Key Details
Property Type Condo
Sub Type Condo/Co-op
Listing Status Active
Purchase Type For Sale
Square Footage 833 sqft
Price per Sqft $515
Subdivision Dupont
MLS Listing ID DCDC2215486
Style Unit/Flat
Bedrooms 1
Full Baths 1
Condo Fees $878/mo
HOA Y/N N
Abv Grd Liv Area 833
Year Built 1974
Annual Tax Amount $3,145
Tax Year 2024
Property Sub-Type Condo/Co-op
Source BRIGHT
Property Description
Step into a freshly painted space adorned with contemporary lighting and elegant hardwood floors throughout. The updated bathroom vanity and a chic, white kitchen equipped with new appliances, granite countertops, and a stylish tiled backsplash make this home truly move-in ready. Expansive windows illuminate the 833 sq ft layout with abundant natural light, while the private balcony provides a serene retreat for enjoying coffee, cocktails, or mesmerizing city sunsets.
Enhancing the allure of this home are the 24-hour front desk service and a stunning rooftop deck complete with a pool and panoramic skyline views, epitomizing the pinnacle of Dupont-style penthouse living.
Onsite garage rental parking available for $290 per month. Laundry on each floor. Utilities (electric and water) included in monthly fee. No pets; ESA only. Tax records reflect 749 square feet; Floorplans from photographer show 833 square feet plus 51 square foot balcony. Square footage is approximate and should not be used for property valuation
Location
State DC
County Washington
Zoning R
Rooms
Main Level Bedrooms 1
Interior
Interior Features Floor Plan - Open, Walk-in Closet(s), Wood Floors
Hot Water Other
Heating Wall Unit
Cooling Wall Unit
Fireplace N
Heat Source Electric
Exterior
Exterior Feature Balcony
Parking Features Underground
Garage Spaces 1.0
Amenities Available Elevator, Party Room, Pool - Outdoor, Security, Concierge
Water Access N
Accessibility Other
Porch Balcony
Total Parking Spaces 1
Garage Y
Building
Story 1
Unit Features Hi-Rise 9+ Floors
Above Ground Finished SqFt 833
Sewer Public Sewer
Water Public
Architectural Style Unit/Flat
Level or Stories 1
Additional Building Above Grade, Below Grade
New Construction N
Schools
School District District Of Columbia Public Schools
Others
Pets Allowed N
HOA Fee Include Common Area Maintenance,Electricity,Ext Bldg Maint,Pool(s),Sewer,Trash,Water
Senior Community No
Tax ID 0158//2119
Ownership Condominium
SqFt Source 833
Security Features Desk in Lobby
Special Listing Condition Standard


Our passion for real estate and love for New Jersey are a perfect match. We have made it our mission to help local residents sell their homes quickly and at the best possible prices, and homebuyers in finding their perfect piece of paradise in New Jersey.
GET MORE INFORMATION
- Ocean County, NJ
- Middlesex County, NJ
- Essex County, NJ
- Sussex County, NJ
- Passaic County, NJ
- Bergen County, NJ
- Warren County, NJ
- Morris County, NJ
- Essex County, NJ
- Hunterdon County, NJ
- Somerset County, NJ
- Union County, NJ
- Middlesex County, NJ
- Mercer County, NJ
- Monmouth County, NJ
- Burlington County, NJ
- Camden County, NJ
- Gloucester County, NJ
- Salem County, NJ
- Cumberland County, NJ
- Atlantic County, NJ
- Philadelphia County, PA
- Bucks County, PA
- Montgomery County, PA
- Delaware County, PA
- Chester County, PA
- Berks County, PA
- Lehigh County, PA
- Northampton County, PA
- Monroe County, PA



