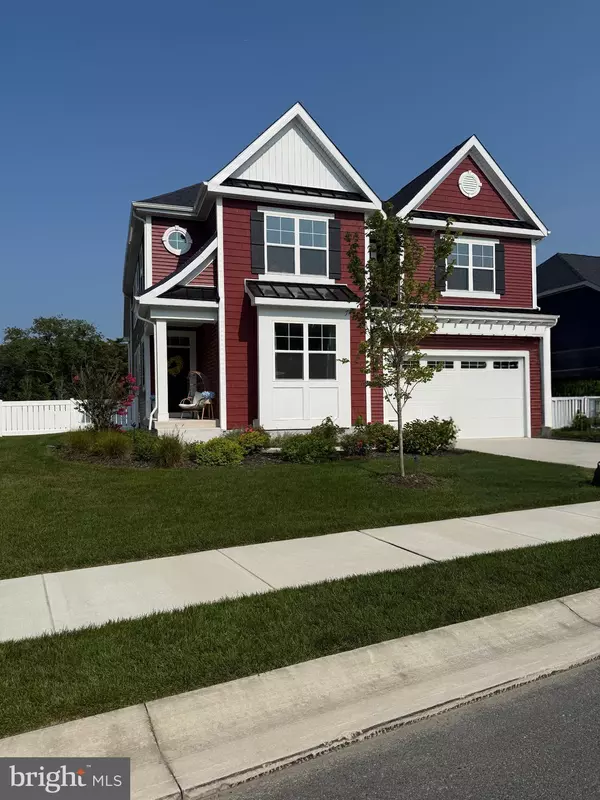UPDATED:
Key Details
Property Type Single Family Home
Sub Type Detached
Listing Status Coming Soon
Purchase Type For Sale
Square Footage 2,698 sqft
Price per Sqft $274
Subdivision Hailey'S Glen
MLS Listing ID DESU2093068
Style Craftsman
Bedrooms 4
Full Baths 2
Half Baths 1
HOA Fees $135/mo
HOA Y/N Y
Abv Grd Liv Area 2,698
Year Built 2023
Available Date 2025-08-22
Annual Tax Amount $1,577
Tax Year 2024
Lot Size 31.730 Acres
Acres 31.73
Lot Dimensions 0.00 x 0.00
Property Sub-Type Detached
Source BRIGHT
Property Description
On the main level, the spacious primary suite has trey ceilings and offers two large walk-in closets and a spacious primary bath. An inviting first-floor office provides the perfect space for work or quiet reading, while custom touches such as hallway shiplap add warmth and character.
Upstairs, a large airy loft offers flexibility for recreation or relaxation, joined by three additional bedrooms, a full bath, and impressive storage space which can expand to a fifth bedroom if desired. Outdoors, the generous yard has ample room for a private pool, creating the perfect setting for entertaining or unwinding at day's end. Beautiful LVP flooring adds warmth throughout the home.
Just minutes from Delaware's famous beaches, fabulous dining, shopping, and convenient access to Route 1, this home offers not just a place to live but a true coastal lifestyle.
Location
State DE
County Sussex
Area Indian River Hundred (31008)
Zoning AR-1
Rooms
Other Rooms Dining Room, Kitchen, Great Room, Loft, Office
Main Level Bedrooms 1
Interior
Hot Water Natural Gas
Heating Central
Cooling Central A/C
Inclusions Refrigerator, double wall oven, dishwasher,
Equipment Cooktop, Dishwasher, Disposal, Dryer - Electric, Water Heater - Tankless, Stainless Steel Appliances, Refrigerator, Built-In Microwave, Energy Efficient Appliances, Oven - Double, Oven - Self Cleaning
Fireplace N
Appliance Cooktop, Dishwasher, Disposal, Dryer - Electric, Water Heater - Tankless, Stainless Steel Appliances, Refrigerator, Built-In Microwave, Energy Efficient Appliances, Oven - Double, Oven - Self Cleaning
Heat Source Natural Gas, Central
Exterior
Parking Features Garage - Front Entry, Garage Door Opener, Inside Access
Garage Spaces 4.0
Water Access N
Roof Type Architectural Shingle
Accessibility None
Attached Garage 2
Total Parking Spaces 4
Garage Y
Building
Story 2
Foundation Crawl Space
Sewer Public Sewer
Water Public
Architectural Style Craftsman
Level or Stories 2
Additional Building Above Grade, Below Grade
New Construction N
Schools
High Schools Cape Henlopen
School District Cape Henlopen
Others
Senior Community No
Tax ID 234-12.00-1936.00
Ownership Fee Simple
SqFt Source Assessor
Acceptable Financing Cash, Conventional, FHA, VA
Listing Terms Cash, Conventional, FHA, VA
Financing Cash,Conventional,FHA,VA
Special Listing Condition Standard

Our passion for real estate and love for New Jersey are a perfect match. We have made it our mission to help local residents sell their homes quickly and at the best possible prices, and homebuyers in finding their perfect piece of paradise in New Jersey.
GET MORE INFORMATION
- Ocean County, NJ
- Middlesex County, NJ
- Essex County, NJ
- Sussex County, NJ
- Passaic County, NJ
- Bergen County, NJ
- Warren County, NJ
- Morris County, NJ
- Essex County, NJ
- Hunterdon County, NJ
- Somerset County, NJ
- Union County, NJ
- Middlesex County, NJ
- Mercer County, NJ
- Monmouth County, NJ
- Burlington County, NJ
- Camden County, NJ
- Gloucester County, NJ
- Salem County, NJ
- Cumberland County, NJ
- Atlantic County, NJ
- Philadelphia County, PA
- Bucks County, PA
- Montgomery County, PA
- Delaware County, PA
- Chester County, PA
- Berks County, PA
- Lehigh County, PA
- Northampton County, PA
- Monroe County, PA

