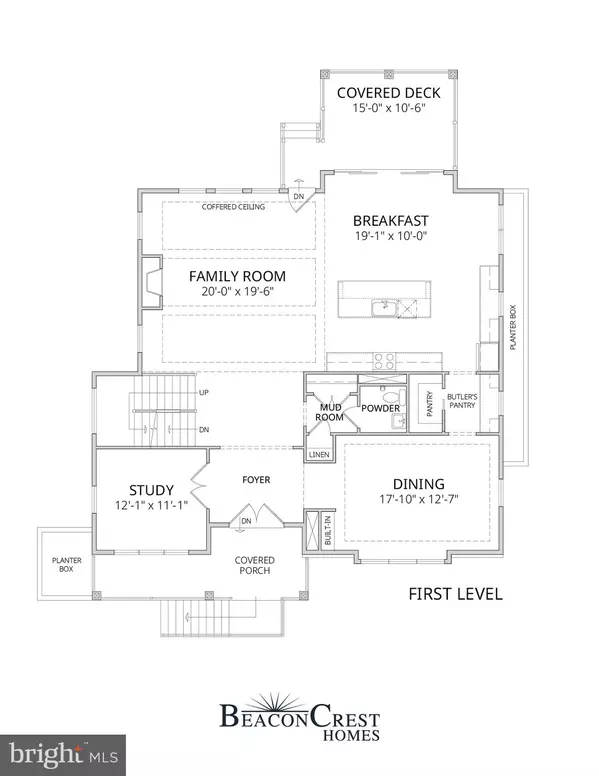
UPDATED:
Key Details
Property Type Single Family Home
Sub Type Detached
Listing Status Active
Purchase Type For Sale
Square Footage 4,687 sqft
Price per Sqft $490
Subdivision Arlington
MLS Listing ID VAAR2063858
Style Other
Bedrooms 5
Full Baths 4
Half Baths 1
HOA Y/N N
Abv Grd Liv Area 3,505
Tax Year 2025
Lot Size 6,646 Sqft
Acres 0.15
Property Sub-Type Detached
Source BRIGHT
Property Description
The expertly designed main level combines functionality with refined style. A private study provides the ideal environment for working from home or enjoying a quiet retreat, while the formal dining room exudes classic charm — seamlessly connected to the gourmet kitchen through a light-filled butler's pantry. The open-concept kitchen and family room serve as the heart of the home, perfect for both everyday living and effortless entertaining. Just beyond the family room, a covered rear porch invites indoor-outdoor enjoyment, with easy access to the landscaped, private backyard.
Upstairs, the owner's suite is a true sanctuary — complete with dual walk-in closets and a spa-inspired bath designed to relax and rejuvenate. Three additional generously sized bedrooms and a well-appointed laundry room complete the upper level, offering comfort and convenience for the entire household.
The fully finished lower level is an entertainer's dream, featuring a sprawling recreation room with a custom wet bar, a private gym, and a fifth bedroom with full bath — perfect for guests or flexible use.
Scheduled for completion in Q1 2026, this is a rare opportunity to personalize the finishing touches and create a home that truly reflects your unique style.
Location
State VA
County Arlington
Zoning R-6
Rooms
Basement Other
Interior
Hot Water Tankless
Heating Forced Air
Cooling Central A/C
Flooring Hardwood
Fireplaces Number 1
Fireplace Y
Heat Source Natural Gas
Exterior
Parking Features Other
Garage Spaces 2.0
Water Access N
Accessibility None
Attached Garage 2
Total Parking Spaces 2
Garage Y
Building
Story 2
Foundation Other
Above Ground Finished SqFt 3505
Sewer Public Sewer
Water Public
Architectural Style Other
Level or Stories 2
Additional Building Above Grade, Below Grade
New Construction Y
Schools
School District Arlington County Public Schools
Others
Senior Community No
Tax ID 11-001-009
Ownership Fee Simple
SqFt Source 4687
Special Listing Condition Standard


Our passion for real estate and love for New Jersey are a perfect match. We have made it our mission to help local residents sell their homes quickly and at the best possible prices, and homebuyers in finding their perfect piece of paradise in New Jersey.
GET MORE INFORMATION
- Ocean County, NJ
- Middlesex County, NJ
- Essex County, NJ
- Sussex County, NJ
- Passaic County, NJ
- Bergen County, NJ
- Warren County, NJ
- Morris County, NJ
- Essex County, NJ
- Hunterdon County, NJ
- Somerset County, NJ
- Union County, NJ
- Middlesex County, NJ
- Mercer County, NJ
- Monmouth County, NJ
- Burlington County, NJ
- Camden County, NJ
- Gloucester County, NJ
- Salem County, NJ
- Cumberland County, NJ
- Atlantic County, NJ
- Philadelphia County, PA
- Bucks County, PA
- Montgomery County, PA
- Delaware County, PA
- Chester County, PA
- Berks County, PA
- Lehigh County, PA
- Northampton County, PA
- Monroe County, PA



