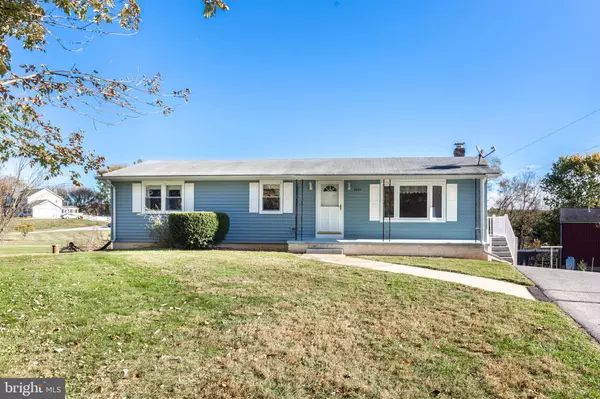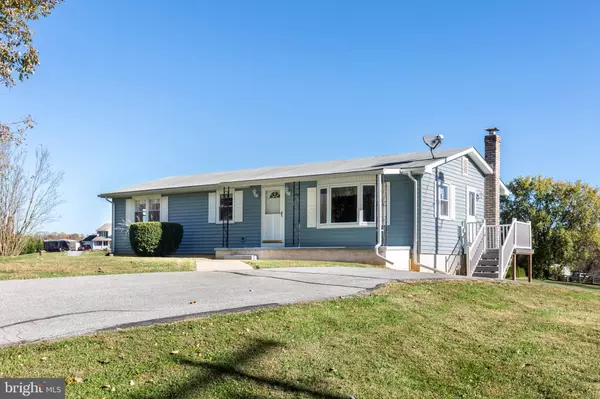
UPDATED:
Key Details
Property Type Single Family Home
Sub Type Detached
Listing Status Active
Purchase Type For Sale
Square Footage 1,056 sqft
Price per Sqft $331
Subdivision None Available
MLS Listing ID MDCR2030232
Style Ranch/Rambler
Bedrooms 3
Full Baths 2
HOA Y/N N
Abv Grd Liv Area 1,056
Year Built 1971
Available Date 2025-10-30
Annual Tax Amount $2,329
Tax Year 2024
Lot Size 0.597 Acres
Acres 0.6
Property Sub-Type Detached
Source BRIGHT
Property Description
Location
State MD
County Carroll
Zoning AGRIC
Rooms
Other Rooms Living Room, Dining Room, Bedroom 2, Bedroom 3, Kitchen, Basement, Bedroom 1, Storage Room, Bathroom 1, Bathroom 2
Basement Full, Unfinished, Walkout Level, Windows, Heated, Drain
Main Level Bedrooms 3
Interior
Interior Features Bathroom - Tub Shower, Carpet, Combination Kitchen/Dining, Entry Level Bedroom, Floor Plan - Traditional, Ceiling Fan(s), Wood Floors, Kitchen - Country, Attic, Bathroom - Walk-In Shower, Built-Ins, Pantry, Water Treat System
Hot Water Electric
Heating Baseboard - Electric
Cooling Central A/C
Flooring Carpet, Vinyl, Hardwood
Fireplaces Number 1
Fireplaces Type Flue for Stove
Equipment Dryer, Washer, Exhaust Fan, Oven/Range - Gas, Refrigerator, Water Conditioner - Owned, Water Heater
Fireplace Y
Window Features Double Pane,Insulated,Screens,Double Hung,Bay/Bow
Appliance Dryer, Washer, Exhaust Fan, Oven/Range - Gas, Refrigerator, Water Conditioner - Owned, Water Heater
Heat Source Electric
Laundry Basement, Has Laundry
Exterior
Exterior Feature Deck(s), Patio(s), Porch(es), Roof
Garage Spaces 4.0
Fence Partially
Utilities Available Cable TV Available
Water Access N
View Pasture
Roof Type Asphalt
Street Surface Black Top
Accessibility None
Porch Deck(s), Patio(s), Porch(es), Roof
Total Parking Spaces 4
Garage N
Building
Lot Description Rural
Story 2
Foundation Block
Above Ground Finished SqFt 1056
Sewer On Site Septic
Water Well
Architectural Style Ranch/Rambler
Level or Stories 2
Additional Building Above Grade, Below Grade
Structure Type Dry Wall,Paneled Walls
New Construction N
Schools
Elementary Schools Elmer A. Wolfe
Middle Schools New Windsor
High Schools Francis Scott Key Senior
School District Carroll County Public Schools
Others
Senior Community No
Tax ID 0702008467
Ownership Fee Simple
SqFt Source 1056
Security Features Smoke Detector,Carbon Monoxide Detector(s)
Acceptable Financing FHA, Cash, USDA, VA
Listing Terms FHA, Cash, USDA, VA
Financing FHA,Cash,USDA,VA
Special Listing Condition Standard


Our passion for real estate and love for New Jersey are a perfect match. We have made it our mission to help local residents sell their homes quickly and at the best possible prices, and homebuyers in finding their perfect piece of paradise in New Jersey.
GET MORE INFORMATION
- Ocean County, NJ
- Middlesex County, NJ
- Essex County, NJ
- Sussex County, NJ
- Passaic County, NJ
- Bergen County, NJ
- Warren County, NJ
- Morris County, NJ
- Essex County, NJ
- Hunterdon County, NJ
- Somerset County, NJ
- Union County, NJ
- Middlesex County, NJ
- Mercer County, NJ
- Monmouth County, NJ
- Burlington County, NJ
- Camden County, NJ
- Gloucester County, NJ
- Salem County, NJ
- Cumberland County, NJ
- Atlantic County, NJ
- Philadelphia County, PA
- Bucks County, PA
- Montgomery County, PA
- Delaware County, PA
- Chester County, PA
- Berks County, PA
- Lehigh County, PA
- Northampton County, PA
- Monroe County, PA



