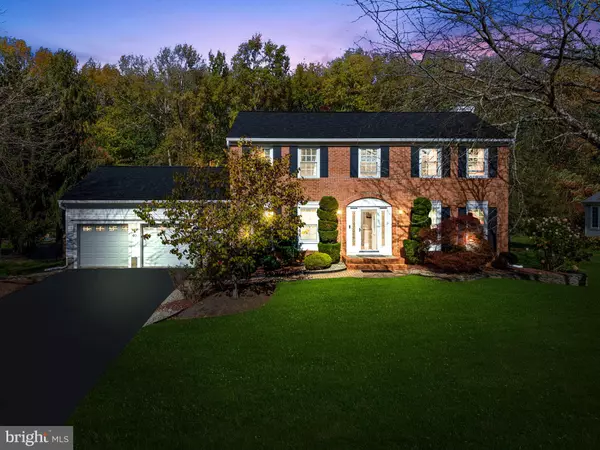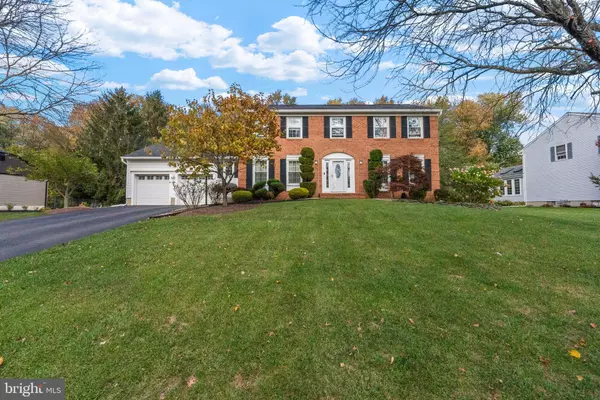
Open House
Sun Nov 02, 11:00am - 3:00pm
UPDATED:
Key Details
Property Type Single Family Home
Sub Type Detached
Listing Status Active
Purchase Type For Sale
Square Footage 2,302 sqft
Price per Sqft $334
Subdivision Washington Square
MLS Listing ID NJME2067334
Style Colonial
Bedrooms 4
Full Baths 3
Half Baths 1
HOA Y/N N
Abv Grd Liv Area 2,302
Year Built 1992
Available Date 2025-10-20
Annual Tax Amount $13,546
Tax Year 2024
Lot Size 0.386 Acres
Acres 0.39
Lot Dimensions 112.00 x 150.00
Property Sub-Type Detached
Source BRIGHT
Property Description
The fully finished basement provides additional living or entertaining space — perfect for gatherings, a home gym, or a media room. Step outside to your gorgeous outdoor oasis, where an inground pool and spacious patio area create the ultimate setting for summer fun and entertaining. With a newly updated roof (2024) and a convenient location close to shopping, schools, and major highways, this home truly has it all!
🏡 A perfect blend of comfort, style, and convenience — your dream home awaits!
Location
State NJ
County Mercer
Area Hamilton Twp (21103)
Zoning RES
Rooms
Other Rooms Basement
Basement Fully Finished
Interior
Interior Features Kitchen - Island, Kitchen - Eat-In, 2nd Kitchen, Wood Floors, Dining Area, Family Room Off Kitchen
Hot Water Natural Gas
Heating Forced Air
Cooling Central A/C
Flooring Hardwood, Tile/Brick
Equipment Microwave, Oven - Self Cleaning, Oven - Wall, Oven/Range - Gas, Range Hood, Refrigerator, Washer - Front Loading, Dryer - Front Loading, Dishwasher, Stainless Steel Appliances, Built-In Microwave, Six Burner Stove
Fireplace N
Window Features Double Hung,Energy Efficient,Skylights
Appliance Microwave, Oven - Self Cleaning, Oven - Wall, Oven/Range - Gas, Range Hood, Refrigerator, Washer - Front Loading, Dryer - Front Loading, Dishwasher, Stainless Steel Appliances, Built-In Microwave, Six Burner Stove
Heat Source Natural Gas
Laundry Main Floor
Exterior
Exterior Feature Patio(s), Deck(s)
Parking Features Garage - Front Entry
Garage Spaces 2.0
Fence Decorative
Pool Fenced
Utilities Available Under Ground, Sewer Available, Water Available, Natural Gas Available
Water Access N
Roof Type Asbestos Shingle
Accessibility 36\"+ wide Halls
Porch Patio(s), Deck(s)
Attached Garage 2
Total Parking Spaces 2
Garage Y
Building
Lot Description Backs to Trees, Rear Yard, Secluded
Story 2
Foundation Block
Above Ground Finished SqFt 2302
Sewer Public Sewer
Water Public
Architectural Style Colonial
Level or Stories 2
Additional Building Above Grade, Below Grade
Structure Type Dry Wall
New Construction N
Schools
School District Hamilton Township
Others
Senior Community No
Tax ID 03-02712-00063
Ownership Fee Simple
SqFt Source 2302
Special Listing Condition Standard


Our passion for real estate and love for New Jersey are a perfect match. We have made it our mission to help local residents sell their homes quickly and at the best possible prices, and homebuyers in finding their perfect piece of paradise in New Jersey.
GET MORE INFORMATION
- Ocean County, NJ
- Middlesex County, NJ
- Essex County, NJ
- Sussex County, NJ
- Passaic County, NJ
- Bergen County, NJ
- Warren County, NJ
- Morris County, NJ
- Essex County, NJ
- Hunterdon County, NJ
- Somerset County, NJ
- Union County, NJ
- Middlesex County, NJ
- Mercer County, NJ
- Monmouth County, NJ
- Burlington County, NJ
- Camden County, NJ
- Gloucester County, NJ
- Salem County, NJ
- Cumberland County, NJ
- Atlantic County, NJ
- Philadelphia County, PA
- Bucks County, PA
- Montgomery County, PA
- Delaware County, PA
- Chester County, PA
- Berks County, PA
- Lehigh County, PA
- Northampton County, PA
- Monroe County, PA



