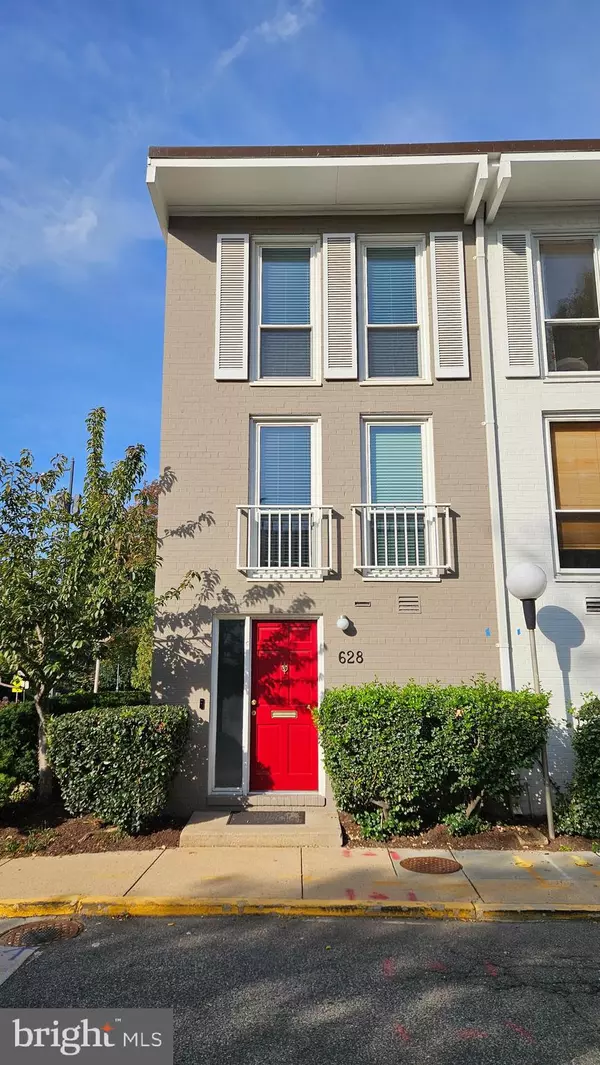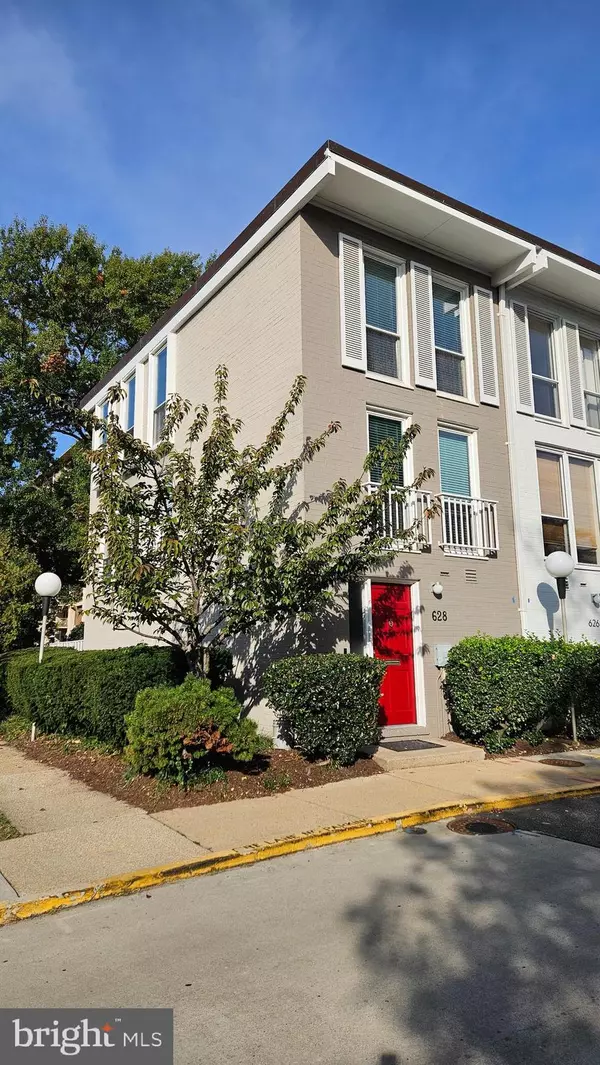
Open House
Sun Oct 26, 12:00pm - 2:00pm
UPDATED:
Key Details
Property Type Condo
Sub Type Condo/Co-op
Listing Status Active
Purchase Type For Sale
Square Footage 1,344 sqft
Price per Sqft $542
Subdivision Waterfront
MLS Listing ID DCDC2228228
Style Contemporary
Bedrooms 3
Full Baths 2
Condo Fees $703/mo
HOA Y/N N
Abv Grd Liv Area 1,344
Year Built 1961
Annual Tax Amount $4,612
Tax Year 2025
Property Sub-Type Condo/Co-op
Source BRIGHT
Property Description
Location
State DC
County Washington
Zoning RF-1
Direction East
Rooms
Other Rooms Living Room, Laundry
Interior
Interior Features Combination Kitchen/Dining, Floor Plan - Open, Kitchen - Island, Wood Floors, Bathroom - Stall Shower, Recessed Lighting, Upgraded Countertops
Hot Water Natural Gas
Heating Forced Air
Cooling Central A/C
Flooring Tile/Brick, Wood
Equipment Stove, Cooktop, Refrigerator, Dishwasher
Furnishings No
Fireplace N
Window Features Double Hung,Double Pane
Appliance Stove, Cooktop, Refrigerator, Dishwasher
Heat Source Natural Gas
Laundry Main Floor, Washer In Unit, Dryer In Unit
Exterior
Exterior Feature Patio(s)
Parking On Site 1
Fence Partially, Rear
Amenities Available Common Grounds
Water Access N
Accessibility None
Porch Patio(s)
Garage N
Building
Lot Description Backs to Trees, Corner, Landscaping, SideYard(s)
Story 3
Foundation Other
Above Ground Finished SqFt 1344
Sewer Public Sewer
Water Public
Architectural Style Contemporary
Level or Stories 3
Additional Building Above Grade, Below Grade
New Construction N
Schools
Elementary Schools Amidon-Bowen
Middle Schools Jefferson Middle School Academy
High Schools Eastern
School District District Of Columbia Public Schools
Others
Pets Allowed N
HOA Fee Include Air Conditioning,Common Area Maintenance,Insurance,Management,Sewer,Snow Removal,Trash,Water
Senior Community No
Tax ID 0540//2096
Ownership Condominium
SqFt Source 1344
Acceptable Financing Cash, FHA, VA
Horse Property N
Listing Terms Cash, FHA, VA
Financing Cash,FHA,VA
Special Listing Condition Standard


Our passion for real estate and love for New Jersey are a perfect match. We have made it our mission to help local residents sell their homes quickly and at the best possible prices, and homebuyers in finding their perfect piece of paradise in New Jersey.
GET MORE INFORMATION
- Ocean County, NJ
- Middlesex County, NJ
- Essex County, NJ
- Sussex County, NJ
- Passaic County, NJ
- Bergen County, NJ
- Warren County, NJ
- Morris County, NJ
- Essex County, NJ
- Hunterdon County, NJ
- Somerset County, NJ
- Union County, NJ
- Middlesex County, NJ
- Mercer County, NJ
- Monmouth County, NJ
- Burlington County, NJ
- Camden County, NJ
- Gloucester County, NJ
- Salem County, NJ
- Cumberland County, NJ
- Atlantic County, NJ
- Philadelphia County, PA
- Bucks County, PA
- Montgomery County, PA
- Delaware County, PA
- Chester County, PA
- Berks County, PA
- Lehigh County, PA
- Northampton County, PA
- Monroe County, PA



