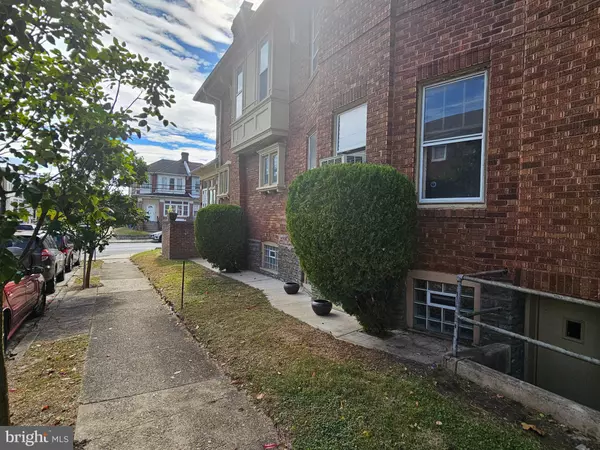
UPDATED:
Key Details
Property Type Townhouse
Sub Type End of Row/Townhouse
Listing Status Active
Purchase Type For Sale
Square Footage 1,728 sqft
Price per Sqft $150
Subdivision Logan
MLS Listing ID PAPH2550850
Style Straight Thru
Bedrooms 3
Full Baths 1
Half Baths 1
HOA Y/N N
Abv Grd Liv Area 1,728
Year Built 1925
Annual Tax Amount $3,199
Tax Year 2025
Lot Size 2,710 Sqft
Acres 0.06
Lot Dimensions 23.00 x 117.00
Property Sub-Type End of Row/Townhouse
Source BRIGHT
Property Description
Open the front door and be welcomed by a bright sunroom with the included exercise equipment and flooring. Then step inside to the large living room with parquet hardwood floors, a working fireplace, recessed lighting, and built in speakers for surround sound. Ceiling fans are included and placed throughout the home to maintain perfect comfort in every season. Hardwood flooring is found throughout the home. The open living and dining areas offer a modern family lifestyle.
The modern kitchen with electric appliances and cabinetry reflects thoughtful design and quality finishes. The full bath is highlighted by a luxurious steam shower—an unexpected spa-like retreat in your own home. The master bedroom features a spacious walk-in closet and dressing room, offering abundant storage and a touch of luxury rarely found at this price point. The other two spacious bedrooms have ample closet space as well.
The unfinished full basement offers extra storage space and a dedicated laundry area along with a private exterior entrance. The washer and dryer are included in the sale. The property is fully wired for smart-home systems, allowing you to easily connect intelligent lighting and other controls like it's comprehensive alarm system and multiple-exterior security cameras.
Seller is open to providing seller's assist to help with closing costs – making this an even more affordable opportunity for buyers,
This property offers the ideal balance of modern living with city convenience. Located on a quiet residential block, your minutes from major transportation, schools, and local amenities. Whether you're commuting downtown or attending nearby universities, 1523 Lindley is a place you'll be proud to call home. Schedule your tour today and experience the comfort and technology this exceptional home has to offer.
Location
State PA
County Philadelphia
Area 19141 (19141)
Zoning RSA3
Direction East
Rooms
Other Rooms Living Room, Dining Room, Bedroom 2, Bedroom 3, Kitchen, Basement, Bedroom 1, Exercise Room, Other, Bathroom 2, Primary Bathroom
Basement Connecting Stairway, Drain, Full, Poured Concrete, Side Entrance, Unfinished, Windows
Interior
Interior Features Additional Stairway, Bathroom - Stall Shower, Bathroom - Walk-In Shower, Butlers Pantry, Ceiling Fan(s), Crown Moldings, Curved Staircase, Dining Area, Formal/Separate Dining Room, Kitchen - Table Space, Pantry, Recessed Lighting, Sauna, Skylight(s), Sound System, Stain/Lead Glass, Walk-in Closet(s), Window Treatments, Wine Storage, Wood Floors
Hot Water 60+ Gallon Tank, Natural Gas
Heating Baseboard - Hot Water
Cooling Ceiling Fan(s), Window Unit(s)
Flooring Hardwood
Fireplaces Number 1
Fireplaces Type Brick, Fireplace - Glass Doors, Insert, Screen, Wood
Inclusions Gym Equipment, Refrigerator, 2 Microwaves, 1 - 45" Flat Screen TV, 3 - 30" Flat Screen TV's, Queen Size Bed & Mechanical Frame, Air Fryer, Washer, Dryer
Equipment Built-In Microwave, Built-In Range, Dishwasher, Disposal, Dryer - Electric, Energy Efficient Appliances, ENERGY STAR Clothes Washer, ENERGY STAR Dishwasher, ENERGY STAR Refrigerator, Exhaust Fan, Icemaker, Microwave, Oven - Self Cleaning, Oven - Single, Oven/Range - Electric, Refrigerator, Washer, Water Heater - High-Efficiency
Fireplace Y
Window Features Double Hung
Appliance Built-In Microwave, Built-In Range, Dishwasher, Disposal, Dryer - Electric, Energy Efficient Appliances, ENERGY STAR Clothes Washer, ENERGY STAR Dishwasher, ENERGY STAR Refrigerator, Exhaust Fan, Icemaker, Microwave, Oven - Self Cleaning, Oven - Single, Oven/Range - Electric, Refrigerator, Washer, Water Heater - High-Efficiency
Heat Source Natural Gas
Laundry Basement, Lower Floor
Exterior
Parking Features Garage - Rear Entry, Garage Door Opener
Garage Spaces 1.0
Utilities Available Cable TV, Cable TV Available, Electric Available, Natural Gas Available, Phone Available, Sewer Available, Water Available
Water Access N
View Street
Roof Type Asbestos Shingle,Rubber
Street Surface Black Top
Accessibility 2+ Access Exits, Doors - Swing In
Road Frontage City/County, Easement/Right of Way, Public
Attached Garage 1
Total Parking Spaces 1
Garage Y
Building
Lot Description Backs - Open Common Area, SideYard(s)
Story 2
Foundation Other, Brick/Mortar
Above Ground Finished SqFt 1728
Sewer Public Sewer
Water Public
Architectural Style Straight Thru
Level or Stories 2
Additional Building Above Grade, Below Grade
Structure Type 9'+ Ceilings,Plaster Walls
New Construction N
Schools
School District Philadelphia City
Others
Senior Community No
Tax ID 171069300
Ownership Fee Simple
SqFt Source 1728
Security Features Electric Alarm,Exterior Cameras,Fire Detection System,Motion Detectors,Smoke Detector
Acceptable Financing FHA, Cash, Conventional, VA
Horse Property N
Listing Terms FHA, Cash, Conventional, VA
Financing FHA,Cash,Conventional,VA
Special Listing Condition Standard
Virtual Tour https://www.dropbox.com/scl/fi/gk70pm6693nlbj9kf9tbp/My-Video-2.mp4?rlkey=tfe2bz0b73su5ndpq4mk0q873&st=1e1edd4q&dl=0


Our passion for real estate and love for New Jersey are a perfect match. We have made it our mission to help local residents sell their homes quickly and at the best possible prices, and homebuyers in finding their perfect piece of paradise in New Jersey.
GET MORE INFORMATION
- Ocean County, NJ
- Middlesex County, NJ
- Essex County, NJ
- Sussex County, NJ
- Passaic County, NJ
- Bergen County, NJ
- Warren County, NJ
- Morris County, NJ
- Essex County, NJ
- Hunterdon County, NJ
- Somerset County, NJ
- Union County, NJ
- Middlesex County, NJ
- Mercer County, NJ
- Monmouth County, NJ
- Burlington County, NJ
- Camden County, NJ
- Gloucester County, NJ
- Salem County, NJ
- Cumberland County, NJ
- Atlantic County, NJ
- Philadelphia County, PA
- Bucks County, PA
- Montgomery County, PA
- Delaware County, PA
- Chester County, PA
- Berks County, PA
- Lehigh County, PA
- Northampton County, PA
- Monroe County, PA



