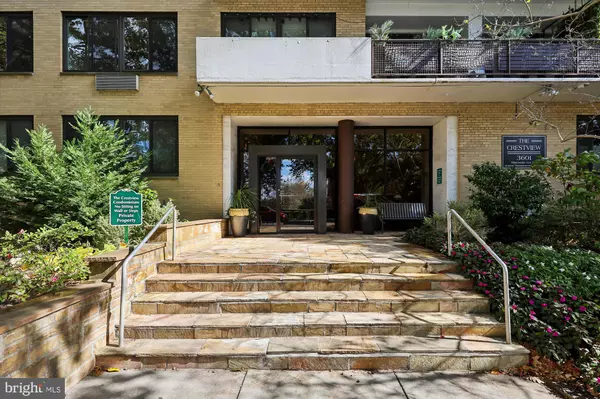
UPDATED:
Key Details
Property Type Condo
Sub Type Condo/Co-op
Listing Status Active
Purchase Type For Sale
Square Footage 674 sqft
Price per Sqft $310
Subdivision Cleveland Park
MLS Listing ID DCDC2228424
Style Contemporary
Bedrooms 1
Full Baths 1
Condo Fees $837/mo
HOA Y/N N
Abv Grd Liv Area 674
Year Built 1950
Annual Tax Amount $2,100
Tax Year 2025
Property Sub-Type Condo/Co-op
Source BRIGHT
Property Description
Crestview Apartments, an eight-story building, is located in the vibrant Cleveland Park neighborhood of Washington, D.C. With 90 units, this condominium offers a blend of historical charm and modern convenience. The building's straightforward design complements the area's rich history, providing residents with a comfortable and practical living environment. a range of amenities designed for convenience and relaxation. The rooftop deck offers stunning 360-degree views of the city, perfect for unwinding or socializing. The building features modern elevators, a secured entry system, and a dedicated mail/package area. Additional storage and bike storage are available for rent, and communal laundry facilities are conveniently located on-site. The building's practical amenities ensure a comfortable living experience for all residents.
Historic Elegance Meets Modern Living
Cleveland Park is a historic neighborhood known for its preservation efforts and community spirit. Residents enjoy proximity to the National Cathedral grounds and the lush trails of Glover Archbold Park. The area offers a variety of dining options, including popular spots like Two Amys and Cactus Cantina. Shopping is convenient with Cathedral Commons and Wegmans nearby. The Cleveland Park Library and Hearst Recreation Center provide cultural and recreational opportunities, making the neighborhood a vibrant place to live.
Effortless Connectivity in the Heart of D.C.
Crestview Apartments is well-connected with multiple transportation options. The Tenleytown-AU Metro station, serving the Red Line, is about a 15-minute walk away, providing easy access to downtown D.C. and beyond. Several bus stops, including Wisconsin Ave NW & Porter St NW, offer routes like the Crosstown and Wisconsin Avenue lines. The building's location ensures residents can navigate the city with ease, whether by public transit, bike, or on foot.
1031 tax exchange sale.
Location
State DC
County Washington
Zoning R5A
Rooms
Other Rooms Living Room, Dining Room, Primary Bedroom, Kitchen, Foyer, Bathroom 1
Main Level Bedrooms 1
Interior
Interior Features Kitchen - Galley, Combination Dining/Living, Entry Level Bedroom, Upgraded Countertops, Elevator, Wood Floors, Floor Plan - Traditional
Hot Water Natural Gas
Heating Wall Unit
Cooling Wall Unit
Flooring Hardwood
Equipment Dishwasher, Disposal, Freezer, Microwave, Oven/Range - Gas, Refrigerator, Stove
Furnishings No
Fireplace N
Appliance Dishwasher, Disposal, Freezer, Microwave, Oven/Range - Gas, Refrigerator, Stove
Heat Source Electric
Laundry Common
Exterior
Utilities Available Electric Available
Amenities Available Elevator, Laundry Facilities
Water Access N
Accessibility None
Garage N
Building
Story 1
Unit Features Hi-Rise 9+ Floors
Above Ground Finished SqFt 674
Sewer Public Sewer
Water Public
Architectural Style Contemporary
Level or Stories 1
Additional Building Above Grade, Below Grade
New Construction N
Schools
Elementary Schools Eaton
High Schools Wilson Senior
School District District Of Columbia Public Schools
Others
Pets Allowed Y
HOA Fee Include Common Area Maintenance,Management,Insurance,Reserve Funds,Snow Removal,Sewer,Trash,Water
Senior Community No
Tax ID 1908//2010
Ownership Condominium
SqFt Source 674
Security Features Intercom
Special Listing Condition Standard
Pets Allowed Dogs OK, Cats OK
Virtual Tour https://mls.truplace.com/Property/1754/139868


Our passion for real estate and love for New Jersey are a perfect match. We have made it our mission to help local residents sell their homes quickly and at the best possible prices, and homebuyers in finding their perfect piece of paradise in New Jersey.
GET MORE INFORMATION
- Ocean County, NJ
- Middlesex County, NJ
- Essex County, NJ
- Sussex County, NJ
- Passaic County, NJ
- Bergen County, NJ
- Warren County, NJ
- Morris County, NJ
- Essex County, NJ
- Hunterdon County, NJ
- Somerset County, NJ
- Union County, NJ
- Middlesex County, NJ
- Mercer County, NJ
- Monmouth County, NJ
- Burlington County, NJ
- Camden County, NJ
- Gloucester County, NJ
- Salem County, NJ
- Cumberland County, NJ
- Atlantic County, NJ
- Philadelphia County, PA
- Bucks County, PA
- Montgomery County, PA
- Delaware County, PA
- Chester County, PA
- Berks County, PA
- Lehigh County, PA
- Northampton County, PA
- Monroe County, PA



