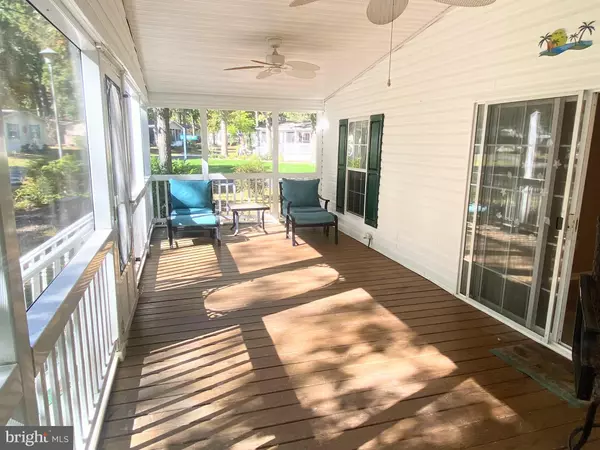
UPDATED:
Key Details
Property Type Manufactured Home
Sub Type Manufactured
Listing Status Active
Purchase Type For Sale
Square Footage 1,680 sqft
Price per Sqft $106
Subdivision Potnets Lakeside
MLS Listing ID DESU2099120
Style Ranch/Rambler
Bedrooms 3
Full Baths 2
HOA Fees $20/ann
HOA Y/N Y
Abv Grd Liv Area 1,680
Land Lease Amount 950.0
Land Lease Frequency Monthly
Year Built 2002
Annual Tax Amount $462
Tax Year 2019
Property Sub-Type Manufactured
Source BRIGHT
Property Description
Retreat to the expansive primary bedroom, where vaulted ceilings and large windows create a bright and airy atmosphere, complemented by an oversized walk-in closet. The ensuite bathroom is a luxurious escape, featuring double sinks, a soaking tub, and a separate shower. Guests will appreciate the front guest room with a convenient bath located between the spare rooms.
Imagine waking up to the tranquil views of a picturesque six-acre lake, all just steps from your front door. Enjoy leisurely strolls along the scenic walkways, or engage in a variety of activities at the active community center. Dive into relaxation at the swimming pool, challenge friends to a game of beach volleyball, or perfect your bocce skills on the courts. With private beaches, marinas, and Paradise Grill just a quick golf car ride away, Pot-Nets Communities, it's a lifestyle choice that offers endless opportunities for fun and relaxation. Come see your new home today and experience the lifestyle you've always dreamed of!
Location
State DE
County Sussex
Area Indian River Hundred (31008)
Zoning 2002
Rooms
Other Rooms Dining Room, Primary Bedroom, Bedroom 2, Bedroom 3, Kitchen, Family Room, Den, Primary Bathroom, Screened Porch
Main Level Bedrooms 3
Interior
Interior Features Built-Ins, Carpet, Ceiling Fan(s), Combination Kitchen/Dining, Entry Level Bedroom, Kitchen - Island, Primary Bath(s), Skylight(s), Bathroom - Soaking Tub, Window Treatments
Hot Water Electric
Heating Forced Air
Cooling Central A/C
Flooring Carpet, Vinyl, Luxury Vinyl Plank
Fireplaces Number 1
Fireplaces Type Gas/Propane
Equipment Built-In Microwave, Dishwasher, Oven/Range - Electric, Washer/Dryer Stacked, Water Heater, Refrigerator
Furnishings No
Fireplace Y
Appliance Built-In Microwave, Dishwasher, Oven/Range - Electric, Washer/Dryer Stacked, Water Heater, Refrigerator
Heat Source Propane - Leased
Laundry Main Floor
Exterior
Exterior Feature Porch(es), Screened
Garage Spaces 2.0
Water Access N
View Trees/Woods
Roof Type Architectural Shingle
Accessibility Level Entry - Main
Porch Porch(es), Screened
Total Parking Spaces 2
Garage N
Building
Lot Description Corner, Front Yard, Trees/Wooded
Story 1
Foundation Pillar/Post/Pier
Above Ground Finished SqFt 1680
Sewer Public Sewer
Water Public
Architectural Style Ranch/Rambler
Level or Stories 1
Additional Building Above Grade, Below Grade
New Construction N
Schools
School District Indian River
Others
Pets Allowed Y
Senior Community No
Tax ID 234-29.00-254.00-50436
Ownership Land Lease
SqFt Source 1680
Acceptable Financing Cash, Other, Conventional
Horse Property N
Listing Terms Cash, Other, Conventional
Financing Cash,Other,Conventional
Special Listing Condition Standard
Pets Allowed Cats OK, Dogs OK


Our passion for real estate and love for New Jersey are a perfect match. We have made it our mission to help local residents sell their homes quickly and at the best possible prices, and homebuyers in finding their perfect piece of paradise in New Jersey.
GET MORE INFORMATION
- Ocean County, NJ
- Middlesex County, NJ
- Essex County, NJ
- Sussex County, NJ
- Passaic County, NJ
- Bergen County, NJ
- Warren County, NJ
- Morris County, NJ
- Essex County, NJ
- Hunterdon County, NJ
- Somerset County, NJ
- Union County, NJ
- Middlesex County, NJ
- Mercer County, NJ
- Monmouth County, NJ
- Burlington County, NJ
- Camden County, NJ
- Gloucester County, NJ
- Salem County, NJ
- Cumberland County, NJ
- Atlantic County, NJ
- Philadelphia County, PA
- Bucks County, PA
- Montgomery County, PA
- Delaware County, PA
- Chester County, PA
- Berks County, PA
- Lehigh County, PA
- Northampton County, PA
- Monroe County, PA



