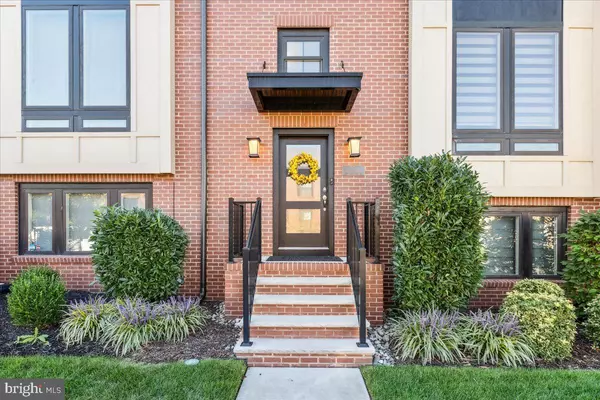
UPDATED:
Key Details
Property Type Townhouse
Sub Type Interior Row/Townhouse
Listing Status Active
Purchase Type For Sale
Square Footage 2,683 sqft
Price per Sqft $335
Subdivision Montgomery Crossing
MLS Listing ID NJSO2004966
Style Contemporary
Bedrooms 3
Full Baths 3
Half Baths 1
HOA Fees $229/mo
HOA Y/N Y
Abv Grd Liv Area 2,108
Year Built 2020
Annual Tax Amount $16,217
Tax Year 2024
Lot Size 2,614 Sqft
Acres 0.06
Lot Dimensions 0.00 x 0.00
Property Sub-Type Interior Row/Townhouse
Source BRIGHT
Property Description
The open-concept main level features a beautifully designed eat-in kitchen with quartz waterfall countertops, large island for counter height seating, upgraded 48" full-height cabinetry, a vented range hood, and upscale stainless steel appliances. A breakfast area with bench seating and hidden storage adds a stylish, functional touch. Sliding glass doors lead directly from the kitchen to a private luxury patio, offering space to lounge, enjoy breakfast, or dine with guests under the stars—creating a seamless indoor-outdoor flow perfect for relaxation and entertaining.
The dining area makes a statement with its custom modern accent wall, while the family room exudes warmth and comfort, anchored by a gas wall fire feature and expansive windows that flood the space with natural light, creating a truly sun-drenched ambiance throughout. Luxury wood plank vinyl flooring and upgraded fixtures tie the space together with contemporary sophistication.
Upstairs, the primary suite provides a serene retreat featuring dual walk-in closets with en suite bath including double sinks, quartz counters, and classic subway tile. Two additional bedrooms share a beautifully finished full hall bath, both showcasing high-end finishes and a cohesive design.
The fully finished basement provides valuable additional living space, including a media/family room and a separate private home office or guest suite with street-level window egress, complemented by a full bath with shower and multiple storage areas - ideal for work, guests, or recreation. Additional bonus room for storage or workout space.
Step outside to your fully-fenced private backyard sanctuary, a rare find in this neighborhood. This thoughtfully designed space is as functional as it is serene, featuring a seating area, crushed stone walkway, and lawn space that together create a truly unique outdoor retreat balancing privacy with elegance. Here, you can lounge with morning coffee, host an intimate dinner under the stars, or simply unwind in your own secluded oasis—a rare luxury in townhome living. A fully enclosed privacy screen for trash/recycling maintains a clean, refined aesthetic and enhances the sense of tranquility.
Additional highlights include a one-car garage, upper-level laundry, upgraded ceiling fans, and energy-efficient systems throughout.
Ideally located near the new Montgomery Promenade, soon to feature a Whole Foods Market and a curated mix of shopping and dining, this home combines refined living with exceptional convenience—all within the top-rated Montgomery Township School District.
Location
State NJ
County Somerset
Area Montgomery Twp (21813)
Zoning RESIDENTIAL
Rooms
Other Rooms Living Room, Dining Room, Primary Bedroom, Bedroom 2, Bedroom 3, Kitchen, Den, Laundry, Maid/Guest Quarters, Bathroom 2, Bonus Room, Primary Bathroom, Full Bath, Half Bath
Basement Daylight, Full, Fully Finished, Heated, Windows, Improved
Interior
Interior Features Ceiling Fan(s), Family Room Off Kitchen, Floor Plan - Open, Kitchen - Eat-In, Kitchen - Island, Recessed Lighting, Walk-in Closet(s), Window Treatments
Hot Water Natural Gas
Heating Forced Air
Cooling Central A/C
Flooring Luxury Vinyl Plank, Tile/Brick
Inclusions All appliances, window treatments.
Equipment Built-In Microwave, Cooktop, Dishwasher, Exhaust Fan, Oven - Wall, Range Hood, Refrigerator, Stainless Steel Appliances, Washer, Dryer
Fireplace N
Appliance Built-In Microwave, Cooktop, Dishwasher, Exhaust Fan, Oven - Wall, Range Hood, Refrigerator, Stainless Steel Appliances, Washer, Dryer
Heat Source Natural Gas
Laundry Upper Floor
Exterior
Exterior Feature Patio(s)
Parking Features Garage - Rear Entry
Garage Spaces 2.0
Fence Fully
Water Access N
Accessibility 2+ Access Exits
Porch Patio(s)
Attached Garage 1
Total Parking Spaces 2
Garage Y
Building
Lot Description Backs to Trees, Level, Rear Yard
Story 3
Foundation Concrete Perimeter
Above Ground Finished SqFt 2108
Sewer Private Sewer
Water Public
Architectural Style Contemporary
Level or Stories 3
Additional Building Above Grade, Below Grade
New Construction N
Schools
High Schools Montgomery H.S.
School District Montgomery Township Public Schools
Others
HOA Fee Include Common Area Maintenance,Snow Removal,Trash
Senior Community No
Tax ID 13-28008-00008
Ownership Fee Simple
SqFt Source 2683
Acceptable Financing Cash, Conventional, FHA, VA
Listing Terms Cash, Conventional, FHA, VA
Financing Cash,Conventional,FHA,VA
Special Listing Condition Standard


Our passion for real estate and love for New Jersey are a perfect match. We have made it our mission to help local residents sell their homes quickly and at the best possible prices, and homebuyers in finding their perfect piece of paradise in New Jersey.
GET MORE INFORMATION
- Ocean County, NJ
- Middlesex County, NJ
- Essex County, NJ
- Sussex County, NJ
- Passaic County, NJ
- Bergen County, NJ
- Warren County, NJ
- Morris County, NJ
- Essex County, NJ
- Hunterdon County, NJ
- Somerset County, NJ
- Union County, NJ
- Middlesex County, NJ
- Mercer County, NJ
- Monmouth County, NJ
- Burlington County, NJ
- Camden County, NJ
- Gloucester County, NJ
- Salem County, NJ
- Cumberland County, NJ
- Atlantic County, NJ
- Philadelphia County, PA
- Bucks County, PA
- Montgomery County, PA
- Delaware County, PA
- Chester County, PA
- Berks County, PA
- Lehigh County, PA
- Northampton County, PA
- Monroe County, PA



