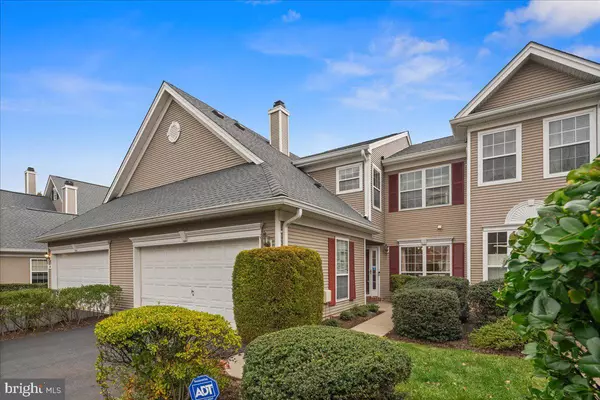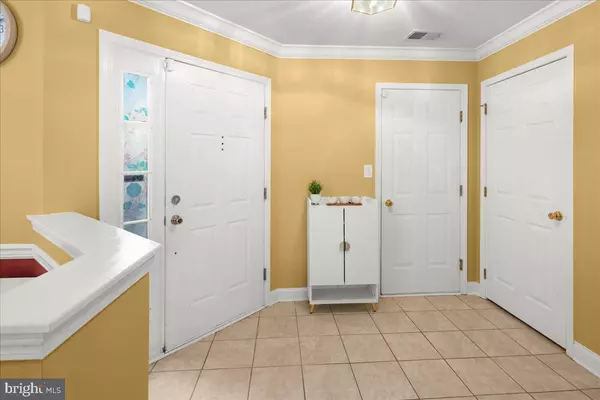
UPDATED:
Key Details
Property Type Condo
Sub Type Condo/Co-op
Listing Status Active
Purchase Type For Sale
Square Footage 2,068 sqft
Price per Sqft $265
Subdivision Twin Pines
MLS Listing ID NJME2069078
Style Transitional
Bedrooms 3
Full Baths 2
Half Baths 1
Condo Fees $132/qua
HOA Fees $419/mo
HOA Y/N Y
Abv Grd Liv Area 2,068
Year Built 1997
Available Date 2025-11-03
Annual Tax Amount $11,036
Tax Year 2025
Lot Dimensions 0.00 x 0.00
Property Sub-Type Condo/Co-op
Source BRIGHT
Property Description
The bright family room and spacious eat-in kitchen flow together seamlessly and open through sliding doors to a large paved patio overlooking peaceful open space — perfect for outdoor dining or relaxation. A formal dining room provides the ideal spot for entertaining guests, while a laundry room and powder room complete the main level.
Upstairs, the primary bedroom suite features a vaulted ceiling, two closets, a private full bath, and a deck overlooking the rear yard. Two additional bedrooms share a hall bath, offering plenty of space for family or guests.
Additional highlights include a two-car garage and a prime location within walking distance to Stony Brook Elementary School. Enjoy easy access to Hopewell Township parks, shopping, Routes 1 and 295, and nearby train stations. Just 15 minutes to downtown Princeton!
Location
State NJ
County Mercer
Area Hopewell Twp (21106)
Zoning R-5
Rooms
Other Rooms Dining Room, Kitchen, Family Room, Laundry, Half Bath
Interior
Hot Water Natural Gas
Heating Forced Air
Cooling Central A/C
Inclusions all appliances and lighting as exists
Fireplace N
Heat Source Natural Gas
Exterior
Parking Features Garage - Front Entry
Garage Spaces 2.0
Amenities Available Common Grounds
Water Access N
Accessibility None
Attached Garage 2
Total Parking Spaces 2
Garage Y
Building
Story 2
Foundation Slab
Above Ground Finished SqFt 2068
Sewer Public Sewer
Water Public
Architectural Style Transitional
Level or Stories 2
Additional Building Above Grade, Below Grade
New Construction N
Schools
Elementary Schools Stony Brook E.S.
Middle Schools Timberlane M.S.
High Schools Central H.S.
School District Hopewell Valley Regional Schools
Others
Pets Allowed Y
HOA Fee Include Common Area Maintenance,Ext Bldg Maint,Lawn Maintenance,Pool(s)
Senior Community No
Tax ID 06-00078 37-00001-C316
Ownership Condominium
SqFt Source 2068
Special Listing Condition Standard
Pets Allowed Breed Restrictions


Our passion for real estate and love for New Jersey are a perfect match. We have made it our mission to help local residents sell their homes quickly and at the best possible prices, and homebuyers in finding their perfect piece of paradise in New Jersey.
GET MORE INFORMATION
- Ocean County, NJ
- Middlesex County, NJ
- Essex County, NJ
- Sussex County, NJ
- Passaic County, NJ
- Bergen County, NJ
- Warren County, NJ
- Morris County, NJ
- Essex County, NJ
- Hunterdon County, NJ
- Somerset County, NJ
- Union County, NJ
- Middlesex County, NJ
- Mercer County, NJ
- Monmouth County, NJ
- Burlington County, NJ
- Camden County, NJ
- Gloucester County, NJ
- Salem County, NJ
- Cumberland County, NJ
- Atlantic County, NJ
- Philadelphia County, PA
- Bucks County, PA
- Montgomery County, PA
- Delaware County, PA
- Chester County, PA
- Berks County, PA
- Lehigh County, PA
- Northampton County, PA
- Monroe County, PA



