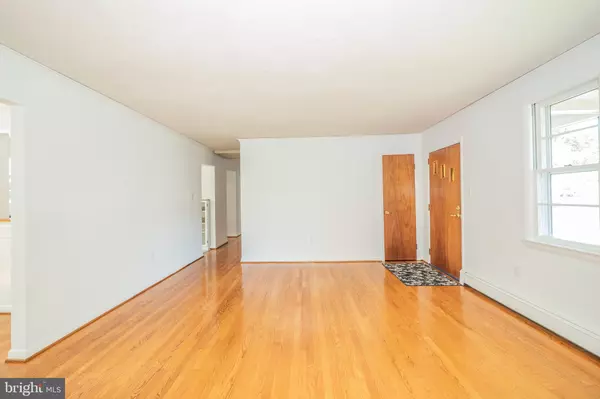Bought with Carlos R Burgos • Berkshire Hathaway HomeServices PenFed Realty
$475,000
$475,000
For more information regarding the value of a property, please contact us for a free consultation.
4 Beds
3 Baths
2,688 SqFt
SOLD DATE : 12/21/2022
Key Details
Sold Price $475,000
Property Type Single Family Home
Sub Type Detached
Listing Status Sold
Purchase Type For Sale
Square Footage 2,688 sqft
Price per Sqft $176
Subdivision Gates View Sub
MLS Listing ID MDPG2057824
Sold Date 12/21/22
Style Ranch/Rambler
Bedrooms 4
Full Baths 2
Half Baths 1
HOA Y/N N
Abv Grd Liv Area 1,344
Year Built 1966
Available Date 2022-09-30
Annual Tax Amount $4,764
Tax Year 2022
Lot Size 0.888 Acres
Acres 0.89
Property Sub-Type Detached
Source BRIGHT
Property Description
**PHENOMENAL OPPORTUNITY AWAITS IN SOUGHT AFTER RIVERVIEW COMMUNITY NEAR THE WATER!** BEAUTIFUL BRICK RAMBLER BOASTING MANY FEATURES AND UPDATES TO INCLUDE GLEAMING REFINISHED HW FLOORS ON MAIN LEVEL, SS APPLIANCES INCL NEW DISHWASHER AND BONUS SUNROOM ** FINISHED BASEMENT W/IN-LAW/AU-PAIR SUITE POTENTIAL INCL KITCHENETTE, 4TH BEDROOM PLUS BONUS ROOM, FULL BATH, AMPLE STORAGE, UTILITY & REC AREAS AND WALKOUT** FRESH PAINT, ROOF LESS THAN 3 YRS OLD & GENERATOR** NEARLY ONE-ACRE LOT INCL LARGE 2 CAR DETACHED GARAGE, ADDED CARPORT FOR 2 CARS OR BOAT PLUS 3 SHEDS **JUST STEPS FROM RIVERVIEW COMMUNITY PARK AND CLOSE TO EVERYTHING: I-495, FT WASHINGTON PARK AND MARINA, NATL HARBOR, MGM/GAYLORD, TANGER OUTLETS, POTOMAC, NATL GOLF CLUB, PISCATAWAY PARK** SEE VIDEO TOUR!***
Location
State MD
County Prince Georges
Zoning RE
Rooms
Other Rooms Living Room, Dining Room, Primary Bedroom, Bedroom 2, Bedroom 3, Bedroom 4, Kitchen, Family Room, Sun/Florida Room, Laundry, Bonus Room, Primary Bathroom, Full Bath
Basement Full, Fully Finished, Interior Access, Outside Entrance, Rear Entrance, Sump Pump, Walkout Stairs, Windows
Main Level Bedrooms 3
Interior
Interior Features Built-Ins, Ceiling Fan(s), Entry Level Bedroom, Floor Plan - Traditional, Formal/Separate Dining Room, Kitchenette, Primary Bath(s), Tub Shower, Walk-in Closet(s), Wet/Dry Bar, Wood Floors, Other, 2nd Kitchen, Attic, Chair Railings, Crown Moldings
Hot Water Natural Gas
Heating Baseboard - Hot Water
Cooling Central A/C, Ceiling Fan(s)
Flooring Hardwood, Luxury Vinyl Plank, Vinyl, Ceramic Tile
Fireplaces Number 2
Fireplaces Type Brick, Mantel(s), Wood, Other
Equipment Dishwasher, Dryer, Refrigerator, Oven/Range - Electric, Built-In Microwave, Extra Refrigerator/Freezer, Stainless Steel Appliances
Fireplace Y
Appliance Dishwasher, Dryer, Refrigerator, Oven/Range - Electric, Built-In Microwave, Extra Refrigerator/Freezer, Stainless Steel Appliances
Heat Source Natural Gas
Laundry Has Laundry, Lower Floor, Washer In Unit, Dryer In Unit
Exterior
Parking Features Garage - Front Entry
Garage Spaces 8.0
Carport Spaces 2
Fence Chain Link, Partially
Utilities Available Phone Available, Natural Gas Available, Cable TV Available
Water Access N
Roof Type Shingle
Accessibility None
Total Parking Spaces 8
Garage Y
Building
Lot Description Front Yard, Rear Yard
Story 2
Foundation Permanent
Above Ground Finished SqFt 1344
Sewer Public Sewer
Water Public
Architectural Style Ranch/Rambler
Level or Stories 2
Additional Building Above Grade, Below Grade
New Construction N
Schools
Elementary Schools Potomac Landing
Middle Schools Accokeek Academy
High Schools Friendly
School District Prince George'S County Public Schools
Others
Senior Community No
Tax ID 17050382432
Ownership Fee Simple
SqFt Source 2688
Special Listing Condition Standard
Read Less Info
Want to know what your home might be worth? Contact us for a FREE valuation!

Our team is ready to help you sell your home for the highest possible price ASAP


GET MORE INFORMATION
- Burlington County , NJ Homes For Sale
- Ocean County, NJ Homes For Sale
- Monmouth County, NJ Homes For Sale
- Mercer County, NJ Homes For Sale
- Middlesex County, NJ Homes For Sale
- Somerset County, NJ Homes For Sale
- Union County, NJ Homes For Sale
- Essex County, NJ Homes For Sale
- Morris County, NJ Homes For Sale






