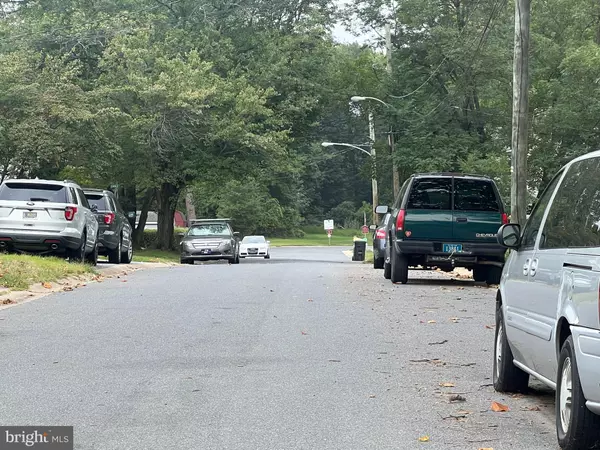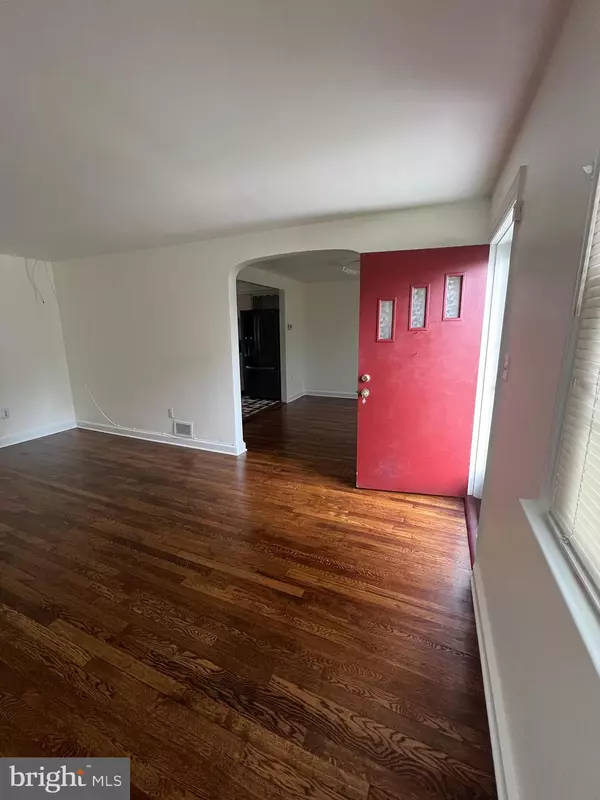Bought with Anthony Harris • Coldwell Banker Realty
$300,000
$299,000
0.3%For more information regarding the value of a property, please contact us for a free consultation.
3 Beds
2 Baths
1,325 SqFt
SOLD DATE : 10/17/2025
Key Details
Sold Price $300,000
Property Type Single Family Home
Sub Type Detached
Listing Status Sold
Purchase Type For Sale
Square Footage 1,325 sqft
Price per Sqft $226
Subdivision Elmhurst
MLS Listing ID DENC2089210
Sold Date 10/17/25
Style Colonial
Bedrooms 3
Full Baths 1
Half Baths 1
HOA Y/N N
Abv Grd Liv Area 1,325
Year Built 1942
Available Date 2025-09-13
Annual Tax Amount $1,446
Tax Year 2024
Lot Size 3,485 Sqft
Acres 0.08
Lot Dimensions 50.00 x 75.00
Property Sub-Type Detached
Source BRIGHT
Property Description
An Elmhurst Classic! 100% Brick Two-Story Colonial Single Home, with lots of original character from 1942. Newly refinished hardwood floors, Plaster Walls, and an Arched Opening between the Living Room and Dining Room. Kitchen and Baths offer the opportunity to be updated, but the Roof is new-ish, as is the Central Air-Conditioning and the Appliances. One of the nice features is that the Laundry room is not in the Basement - it is on the first floor, off the Kitchen. One Car Garage, plus driveway parking. Yard is fully Fenced for your pets and privacy and includes a Patio and a Shed. Lovely landscaping. Swim Club and Parks nearby, as are potential jobs at Amazon. Within walking distance of Conrad Schools of Science. Check out that low tax bill!
Location
State DE
County New Castle
Area Elsmere/Newport/Pike Creek (30903)
Zoning NC5
Rooms
Other Rooms Living Room, Dining Room, Primary Bedroom, Bedroom 2, Kitchen, Family Room, Den, Bedroom 1, Laundry
Basement Full
Interior
Interior Features Ceiling Fan(s), Kitchen - Eat-In
Hot Water Natural Gas
Heating Forced Air
Cooling Central A/C
Flooring Wood, Tile/Brick
Equipment Oven - Self Cleaning, Dishwasher
Fireplace N
Appliance Oven - Self Cleaning, Dishwasher
Heat Source Natural Gas
Laundry Main Floor
Exterior
Exterior Feature Patio(s)
Parking Features Garage - Front Entry
Garage Spaces 1.0
Fence Fully
Utilities Available Cable TV
Water Access N
Roof Type Pitched,Shingle
Accessibility None
Porch Patio(s)
Attached Garage 1
Total Parking Spaces 1
Garage Y
Building
Lot Description Level
Story 2
Foundation Brick/Mortar
Above Ground Finished SqFt 1325
Sewer Public Sewer
Water Public
Architectural Style Colonial
Level or Stories 2
Additional Building Above Grade, Below Grade
Structure Type Plaster Walls
New Construction N
Schools
School District Red Clay Consolidated
Others
Senior Community No
Tax ID 07-042.20-313
Ownership Fee Simple
SqFt Source 1325
Acceptable Financing Conventional, FHA, Cash
Listing Terms Conventional, FHA, Cash
Financing Conventional,FHA,Cash
Special Listing Condition Standard
Read Less Info
Want to know what your home might be worth? Contact us for a FREE valuation!

Our team is ready to help you sell your home for the highest possible price ASAP


GET MORE INFORMATION
- Burlington County , NJ Homes For Sale
- Ocean County, NJ Homes For Sale
- Monmouth County, NJ Homes For Sale
- Mercer County, NJ Homes For Sale
- Middlesex County, NJ Homes For Sale
- Somerset County, NJ Homes For Sale
- Union County, NJ Homes For Sale
- Essex County, NJ Homes For Sale
- Morris County, NJ Homes For Sale






