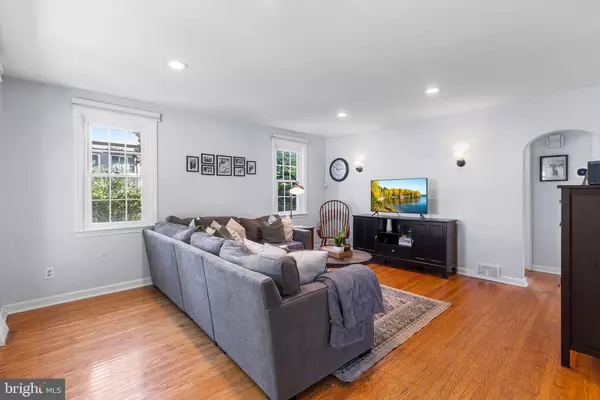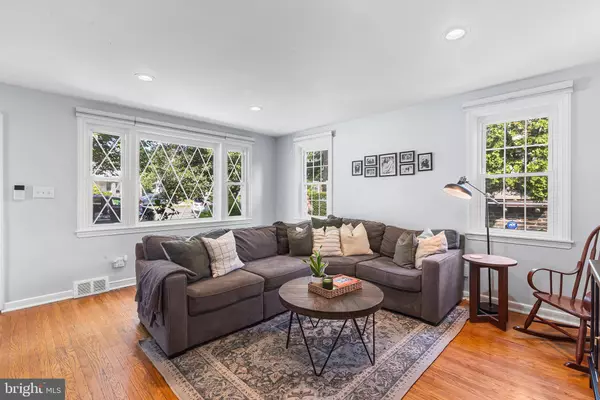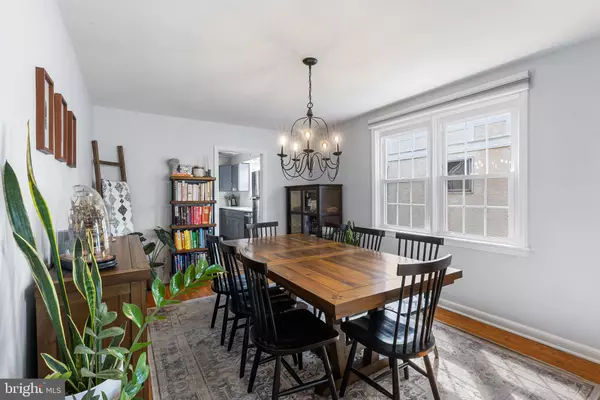Bought with Darcy K Scollin • OCF Realty LLC - Philadelphia
$435,000
$435,000
For more information regarding the value of a property, please contact us for a free consultation.
3 Beds
2 Baths
1,500 SqFt
SOLD DATE : 10/24/2025
Key Details
Sold Price $435,000
Property Type Single Family Home
Sub Type Detached
Listing Status Sold
Purchase Type For Sale
Square Footage 1,500 sqft
Price per Sqft $290
Subdivision None Available
MLS Listing ID PADE2098716
Sold Date 10/24/25
Style Cape Cod
Bedrooms 3
Full Baths 2
HOA Y/N N
Abv Grd Liv Area 1,500
Year Built 1940
Available Date 2025-09-19
Annual Tax Amount $9,365
Tax Year 2025
Lot Size 7,841 Sqft
Acres 0.18
Property Sub-Type Detached
Source BRIGHT
Property Description
This delightful Cape Cod style home is located within walking distance of Chatham Park Elementary School, the shopping corridor of Brookline Boulevard and the newly renovated Haverford Township Free Library. Featuring three nicely sized bedrooms and two full bathrooms on a generous lot, this is a fantastic opportunity to own an updated, single family home in the heart of Havertown. Entering your new home, you will appreciate the well-maintained original hardwoods in the bright living room. Wrapping around the other side of the home is your large formal dining room which leads back to the updated kitchen featuring stainless steel appliances and more natural light. Off the kitchen, you will love to enjoy cozy fall evenings on the deck that overlooks your large backyard. Back inside, just off the kitchen, don't miss the oversized pantry, a great storage option. The first level is completed by a full hall bathroom, and a bedroom that is currently being used as the primary. Featuring a large, double closet, newly installed luxury carpet, and plenty of room for two dressers, this is a terrific space. Head upstairs where you will find stunning original flooring, and two well-sized bedrooms, separated by another full hall bathroom. The basement at 607 Darby spans the entire home and is a blank canvas. Thanks to a recent sump pump installation, the basement is dry and can be used for storage, but could also be quite easily finished off for extra living space, a home gym, a game room - you name it! Other bonus features include a large, private driveway, a detached garage for more storage opportunities, recessed lighting and newer windows throughout. You won't want to miss this great house!
Location
State PA
County Delaware
Area Haverford Twp (10422)
Zoning RESIDENTIAL
Rooms
Other Rooms Bedroom 2, Bedroom 1, Bathroom 1
Basement Poured Concrete, Full
Main Level Bedrooms 1
Interior
Interior Features Recessed Lighting, Formal/Separate Dining Room, Entry Level Bedroom
Hot Water Natural Gas
Heating Hot Water
Cooling Central A/C
Flooring Hardwood
Heat Source Natural Gas
Exterior
Parking Features Additional Storage Area
Garage Spaces 1.0
Water Access N
Roof Type Architectural Shingle
Accessibility None
Total Parking Spaces 1
Garage Y
Building
Story 2
Foundation Concrete Perimeter
Above Ground Finished SqFt 1500
Sewer Public Sewer
Water Public
Architectural Style Cape Cod
Level or Stories 2
Additional Building Above Grade
Structure Type Dry Wall
New Construction N
Schools
Elementary Schools Chatham Park
Middle Schools Haverford
High Schools Haverford
School District Haverford Township
Others
Senior Community No
Tax ID 22-02-00194-00
Ownership Fee Simple
SqFt Source 1500
Acceptable Financing Negotiable
Horse Property N
Listing Terms Negotiable
Financing Negotiable
Special Listing Condition Standard
Read Less Info
Want to know what your home might be worth? Contact us for a FREE valuation!

Our team is ready to help you sell your home for the highest possible price ASAP


GET MORE INFORMATION
- Burlington County , NJ Homes For Sale
- Ocean County, NJ Homes For Sale
- Monmouth County, NJ Homes For Sale
- Mercer County, NJ Homes For Sale
- Middlesex County, NJ Homes For Sale
- Somerset County, NJ Homes For Sale
- Union County, NJ Homes For Sale
- Essex County, NJ Homes For Sale
- Morris County, NJ Homes For Sale






