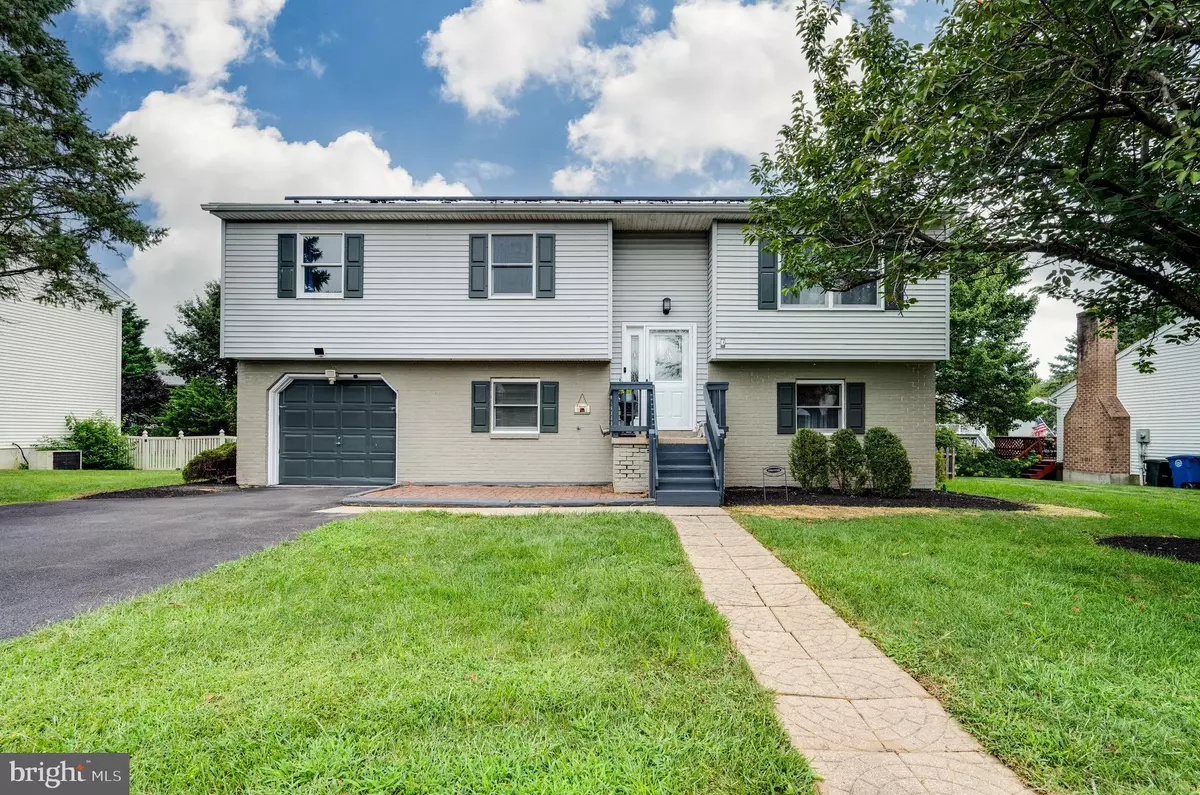Bought with Brittney Whitford • Daryl Tillman Realty Group
$335,000
$335,000
For more information regarding the value of a property, please contact us for a free consultation.
4 Beds
2 Baths
2,264 SqFt
SOLD DATE : 10/27/2025
Key Details
Sold Price $335,000
Property Type Single Family Home
Sub Type Detached
Listing Status Sold
Purchase Type For Sale
Square Footage 2,264 sqft
Price per Sqft $147
Subdivision Leesport Gardens
MLS Listing ID PABK2061738
Sold Date 10/27/25
Style Bi-level
Bedrooms 4
Full Baths 1
Half Baths 1
HOA Y/N N
Abv Grd Liv Area 2,264
Year Built 1988
Available Date 2025-08-23
Annual Tax Amount $4,714
Tax Year 2025
Lot Size 9,583 Sqft
Acres 0.22
Lot Dimensions 0.00 x 0.00
Property Sub-Type Detached
Source BRIGHT
Property Description
This charming, 4 bedroom, 1.5 bathroom home with attached garage, two tier deck and fenced-in yard, wood-burning fireplace, and much more is sure to impress! Enter through the front door onto the tile landing and main staircase with metal railings and glimmering glass panels. The spacious living room offers, modern lighting, laminate flooring, and an open entryway to the dining room and 30 handle kitchen! The kitchen is equipped with a sliding barn door entry, stainless steel appliances, granite, countertops, tile, backsplash, electric, cooking, nickel lighting and fixtures, and a French door access to the two-tier deck with built-in bar and bench seating and steps to the partially covered stone paver patio. Back inside you can cool off with Central air as you discover the main floor bedrooms all offering laminate flooring and ample closet space. One of the rooms offers chair railing, and another offers two closet spaces. The full bathroom offers a walk-in shower, linen closet, tile flooring, and updated fixtures. Make your way to the lower level to the fourth bedroom, the additional half bath, and spacious family room with wood-burning fireplace. Completing this lower level is the large laundry room with access door to the rear patio and backyard. No oil bills, no gas bills, and very modest electric bills! Call today to schedule your private showing of this adorable move-in ready home!
Location
State PA
County Berks
Area Leesport Boro (10292)
Zoning RES
Rooms
Other Rooms Living Room, Bedroom 2, Bedroom 3, Bedroom 4, Kitchen, Family Room, Bedroom 1, Laundry, Full Bath, Half Bath
Main Level Bedrooms 3
Interior
Interior Features Bathroom - Walk-In Shower, Chair Railings, Combination Kitchen/Dining, Dining Area, Entry Level Bedroom, Floor Plan - Traditional, Kitchen - Eat-In
Hot Water Electric
Heating Heat Pump(s)
Cooling Central A/C
Flooring Laminated, Vinyl, Tile/Brick
Fireplaces Number 1
Fireplaces Type Brick, Wood
Fireplace Y
Heat Source Electric
Laundry Lower Floor
Exterior
Exterior Feature Deck(s), Patio(s)
Parking Features Built In, Garage - Front Entry, Garage Door Opener, Inside Access
Garage Spaces 3.0
Water Access N
Roof Type Architectural Shingle
Accessibility None
Porch Deck(s), Patio(s)
Attached Garage 1
Total Parking Spaces 3
Garage Y
Building
Story 2
Foundation Slab
Above Ground Finished SqFt 2264
Sewer Public Sewer
Water Public
Architectural Style Bi-level
Level or Stories 2
Additional Building Above Grade, Below Grade
New Construction N
Schools
School District Schuylkill Valley
Others
Senior Community No
Tax ID 92-4490-10-46-7944
Ownership Fee Simple
SqFt Source 2264
Acceptable Financing Cash, Conventional, FHA, VA, USDA
Listing Terms Cash, Conventional, FHA, VA, USDA
Financing Cash,Conventional,FHA,VA,USDA
Special Listing Condition Standard
Read Less Info
Want to know what your home might be worth? Contact us for a FREE valuation!

Our team is ready to help you sell your home for the highest possible price ASAP


GET MORE INFORMATION
- Burlington County , NJ Homes For Sale
- Ocean County, NJ Homes For Sale
- Monmouth County, NJ Homes For Sale
- Mercer County, NJ Homes For Sale
- Middlesex County, NJ Homes For Sale
- Somerset County, NJ Homes For Sale
- Union County, NJ Homes For Sale
- Essex County, NJ Homes For Sale
- Morris County, NJ Homes For Sale






