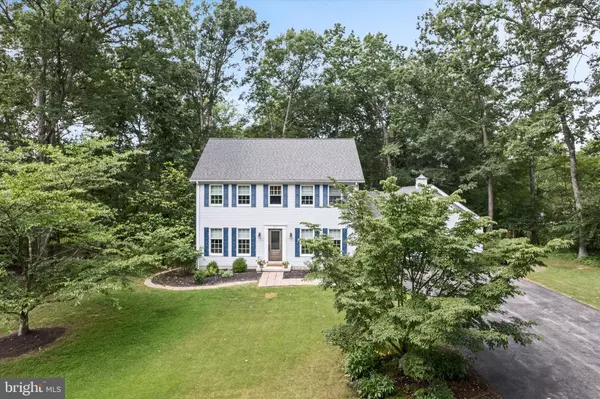Bought with Brianna Buckel • The Goodfellow Agency
$388,000
$389,900
0.5%For more information regarding the value of a property, please contact us for a free consultation.
4 Beds
3 Baths
2,735 SqFt
SOLD DATE : 10/27/2025
Key Details
Sold Price $388,000
Property Type Single Family Home
Sub Type Detached
Listing Status Sold
Purchase Type For Sale
Square Footage 2,735 sqft
Price per Sqft $141
Subdivision Lakewood
MLS Listing ID WVMI2003292
Sold Date 10/27/25
Style Traditional,Colonial
Bedrooms 4
Full Baths 2
Half Baths 1
HOA Fees $51/ann
HOA Y/N Y
Abv Grd Liv Area 1,980
Year Built 1992
Annual Tax Amount $2,072
Tax Year 2024
Lot Size 0.600 Acres
Acres 0.6
Property Sub-Type Detached
Source BRIGHT
Property Description
Welcome to 311 Lakeside Loop, a Stunning Colonial Home with a Picturesque Lake setting just steps away in West Virginia!
Nestled in a beautiful neighborhood by a private 50-acre lake, this charming colonial home offers 4 spacious bedrooms, 2.5 bathrooms, and over half an acre of serene outdoor space. With hardwood and luxury vinyl plank (LVP) flooring throughout, the home boasts a warm and inviting atmosphere enhanced by fresh paint and a real wood-burning fireplace in the cozy living room.
The main floor features a formal living room that can also serve as a study, a separate dining room, and a large kitchen ideal for family gatherings. Upstairs, you'll find generously sized bedrooms with ample closet space, including a luxurious primary suite with a walk-through closet and its own private bathroom. The second full bathroom features double sinks, perfect for busy mornings.
The mostly finished basement offers plenty of potential with a flue for a wood stove, an abundance of storage, and an unfinished utility/workshop room for added convenience. A 2-car garage with additional storage completes the home's features.
Step outside and enjoy the screened-in back porch or relax on the large paver patio—perfect for outdoor entertaining. Explore the walking trails in your own backyard or take a short stroll to the private lake for swimming, kayaking, or fishing. The community offers exceptional amenities, including basketball courts, a playground, and walking trails.
Located just minutes from Cumberland, MD, and less than two hours from the Northern VA & DC Metro Region, this home provides the perfect blend of tranquility and convenience. Don't miss the opportunity to make this lakeside retreat yours!
Location
State WV
County Mineral
Zoning 101
Direction East
Rooms
Other Rooms Living Room, Dining Room, Primary Bedroom, Sitting Room, Bedroom 2, Bedroom 3, Bedroom 4, Kitchen, Recreation Room, Utility Room, Bathroom 1, Bathroom 2, Primary Bathroom, Screened Porch
Basement Daylight, Partial, Connecting Stairway, Full, Heated, Improved, Interior Access, Partially Finished, Workshop
Interior
Interior Features Breakfast Area, Floor Plan - Traditional, Formal/Separate Dining Room, Bathroom - Tub Shower, Carpet, Ceiling Fan(s), Family Room Off Kitchen, Primary Bath(s), Recessed Lighting, Walk-in Closet(s), Wood Floors
Hot Water Electric
Heating Heat Pump(s)
Cooling Central A/C
Flooring Hardwood, Carpet, Vinyl, Tile/Brick, Luxury Vinyl Plank
Fireplaces Number 1
Fireplaces Type Brick, Flue for Stove, Mantel(s), Wood
Equipment Dishwasher, Dryer - Electric, Oven/Range - Electric, Refrigerator, Washer, Disposal, Stainless Steel Appliances, Water Heater
Furnishings No
Fireplace Y
Appliance Dishwasher, Dryer - Electric, Oven/Range - Electric, Refrigerator, Washer, Disposal, Stainless Steel Appliances, Water Heater
Heat Source Electric
Laundry Main Floor
Exterior
Exterior Feature Patio(s), Porch(es), Screened
Parking Features Additional Storage Area, Garage - Front Entry, Garage Door Opener
Garage Spaces 6.0
Utilities Available Cable TV Available, Phone Available
Amenities Available Basketball Courts, Common Grounds, Lake
Water Access Y
Water Access Desc Fishing Allowed,Swimming Allowed,Canoe/Kayak,Private Access
Roof Type Architectural Shingle
Street Surface Paved
Accessibility None
Porch Patio(s), Porch(es), Screened
Road Frontage Private
Attached Garage 2
Total Parking Spaces 6
Garage Y
Building
Lot Description Backs to Trees, No Thru Street, Landscaping, Rear Yard
Story 3
Foundation Block, Passive Radon Mitigation
Above Ground Finished SqFt 1980
Sewer Public Sewer
Water Public
Architectural Style Traditional, Colonial
Level or Stories 3
Additional Building Above Grade, Below Grade
Structure Type Dry Wall
New Construction N
Schools
Elementary Schools Call School Board
Middle Schools Call School Board
High Schools Call School Board
School District Mineral County Schools
Others
HOA Fee Include Common Area Maintenance,Road Maintenance,Snow Removal
Senior Community No
Tax ID 04 14D004400000000
Ownership Fee Simple
SqFt Source 2735
Acceptable Financing Cash, Conventional, USDA, VA, FHA, VHDA
Listing Terms Cash, Conventional, USDA, VA, FHA, VHDA
Financing Cash,Conventional,USDA,VA,FHA,VHDA
Special Listing Condition Standard
Read Less Info
Want to know what your home might be worth? Contact us for a FREE valuation!

Our team is ready to help you sell your home for the highest possible price ASAP


GET MORE INFORMATION
- Burlington County , NJ Homes For Sale
- Ocean County, NJ Homes For Sale
- Monmouth County, NJ Homes For Sale
- Mercer County, NJ Homes For Sale
- Middlesex County, NJ Homes For Sale
- Somerset County, NJ Homes For Sale
- Union County, NJ Homes For Sale
- Essex County, NJ Homes For Sale
- Morris County, NJ Homes For Sale






