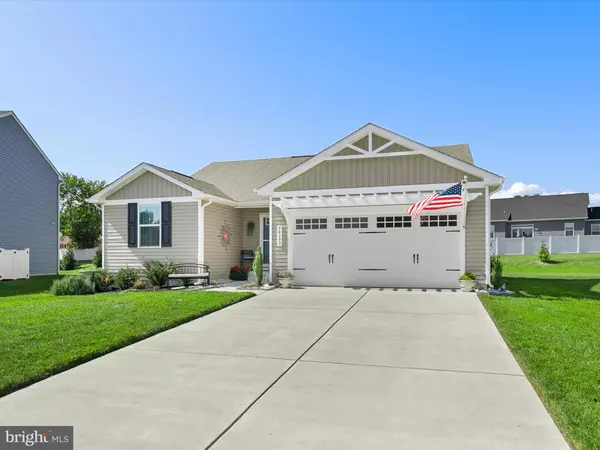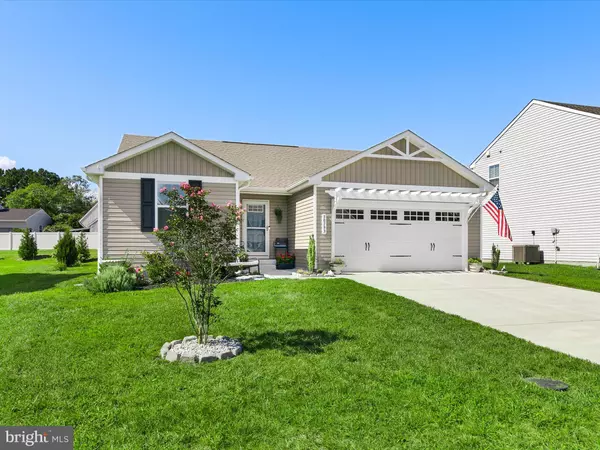Bought with Theresa D Looney • Century 21 New Horizon
$412,500
$412,500
For more information regarding the value of a property, please contact us for a free consultation.
3 Beds
2 Baths
1,308 SqFt
SOLD DATE : 10/28/2025
Key Details
Sold Price $412,500
Property Type Single Family Home
Sub Type Detached
Listing Status Sold
Purchase Type For Sale
Square Footage 1,308 sqft
Price per Sqft $315
Subdivision Creek Haven
MLS Listing ID DESU2096270
Sold Date 10/28/25
Style Craftsman,Traditional,Coastal
Bedrooms 3
Full Baths 2
HOA Fees $83/qua
HOA Y/N Y
Abv Grd Liv Area 1,308
Year Built 2022
Annual Tax Amount $1,019
Tax Year 2025
Lot Size 7,840 Sqft
Acres 0.18
Lot Dimensions 54 x 131
Property Sub-Type Detached
Source BRIGHT
Property Description
Back Active at no fault of sellers! Outdoor living is as important as indoor living! Enjoy single-level living with a well-designed layout that blends style and function. With 3 bedrooms and 2 baths, this home is the perfect full-time residence or weekend retreat. The kitchen features granite countertops, a center island, stainless steel appliances, and a custom backsplash, opening to the spacious living room with LVP flooring throughout the main areas. The private primary suite offers a walk-in closet and ensuite bath with walk in shower, while two additional bedrooms are located on the opposite side of the home, ensuring privacy. Step outside to a SPECTACULAR 16 x 24 rear deck with 16 x 16 covered porch including recessed lighting, outdoor fan, and cable hook up, flowing onto a 12 x 12 paver patio, perfect for grilling or a fire pit for those cooler nights, all overlooking a beautifully landscaped yard. An attached two-car garage and concrete driveway add convenience, irrigation system to keep the lawn beautiful and a conditioned crawl space. This location is just minutes from Shopping , restaurants and the beaches of Fenwick Island and Ocean City MD.
Location
State DE
County Sussex
Area Baltimore Hundred (31001)
Zoning RESIDENTIAL
Rooms
Other Rooms Dining Room, Primary Bedroom, Bedroom 2, Bedroom 3, Kitchen, Foyer, Great Room, Laundry, Bathroom 2, Primary Bathroom
Main Level Bedrooms 3
Interior
Interior Features Bathroom - Walk-In Shower, Carpet, Ceiling Fan(s), Combination Dining/Living, Combination Kitchen/Dining, Combination Kitchen/Living, Entry Level Bedroom, Floor Plan - Open, Kitchen - Island, Pantry, Recessed Lighting, Upgraded Countertops, Walk-in Closet(s), Window Treatments
Hot Water Electric
Heating Forced Air
Cooling Central A/C
Flooring Luxury Vinyl Plank, Carpet
Equipment Stainless Steel Appliances
Furnishings No
Fireplace N
Window Features Energy Efficient,Sliding
Appliance Stainless Steel Appliances
Heat Source Electric
Laundry Main Floor
Exterior
Exterior Feature Deck(s), Porch(es), Patio(s), Roof
Parking Features Garage - Front Entry
Garage Spaces 2.0
Utilities Available Cable TV
Amenities Available Common Grounds
Water Access N
Roof Type Architectural Shingle
Street Surface Black Top
Accessibility Level Entry - Main
Porch Deck(s), Porch(es), Patio(s), Roof
Road Frontage City/County
Attached Garage 2
Total Parking Spaces 2
Garage Y
Building
Lot Description Backs - Open Common Area, Landscaping
Story 1
Foundation Crawl Space
Above Ground Finished SqFt 1308
Sewer Public Sewer
Water Public
Architectural Style Craftsman, Traditional, Coastal
Level or Stories 1
Additional Building Above Grade, Below Grade
Structure Type Dry Wall,9'+ Ceilings
New Construction N
Schools
School District Indian River
Others
Pets Allowed Y
HOA Fee Include Common Area Maintenance
Senior Community No
Tax ID 533-16.00-217.00
Ownership Fee Simple
SqFt Source 1308
Acceptable Financing FHA, USDA, VA, Conventional
Listing Terms FHA, USDA, VA, Conventional
Financing FHA,USDA,VA,Conventional
Special Listing Condition Standard
Pets Allowed Cats OK, Dogs OK
Read Less Info
Want to know what your home might be worth? Contact us for a FREE valuation!

Our team is ready to help you sell your home for the highest possible price ASAP


GET MORE INFORMATION
- Burlington County , NJ Homes For Sale
- Ocean County, NJ Homes For Sale
- Monmouth County, NJ Homes For Sale
- Mercer County, NJ Homes For Sale
- Middlesex County, NJ Homes For Sale
- Somerset County, NJ Homes For Sale
- Union County, NJ Homes For Sale
- Essex County, NJ Homes For Sale
- Morris County, NJ Homes For Sale






